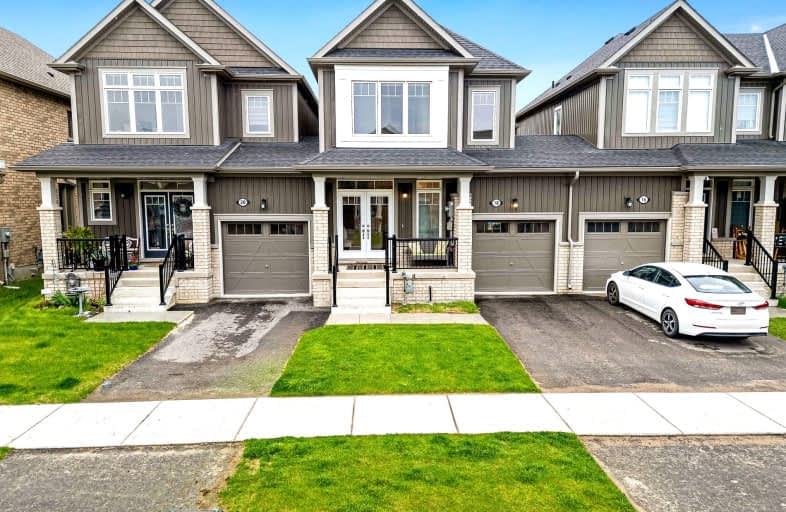
Video Tour
Car-Dependent
- Almost all errands require a car.
19
/100
Bikeable
- Some errands can be accomplished on bike.
53
/100

ÉÉC Notre-Dame-de-la-Huronie
Elementary: Catholic
0.22 km
Connaught Public School
Elementary: Public
1.74 km
Nottawa Elementary School
Elementary: Public
2.62 km
St Marys Separate School
Elementary: Catholic
1.12 km
Cameron Street Public School
Elementary: Public
0.96 km
Admiral Collingwood Elementary School
Elementary: Public
0.57 km
Collingwood Campus
Secondary: Public
1.88 km
Stayner Collegiate Institute
Secondary: Public
10.91 km
Elmvale District High School
Secondary: Public
29.29 km
Jean Vanier Catholic High School
Secondary: Catholic
0.68 km
Nottawasaga Pines Secondary School
Secondary: Public
32.06 km
Collingwood Collegiate Institute
Secondary: Public
0.61 km
-
Pawplar Park
Collingwood ON 0.66km -
Dog Park
Collingwood ON 1.17km -
Sunset Point Park
Collingwood ON 2.65km
-
RBC Royal Bank
280 Hurontario St, Collingwood ON L9Y 2M3 1.49km -
Localcoin Bitcoin ATM - SB Fuel Collingwood Variety
280 6th St, Collingwood ON L9Y 1Z5 1.52km -
Scotiabank
247 Hurontario St, Collingwood ON L9Y 2M4 1.54km

