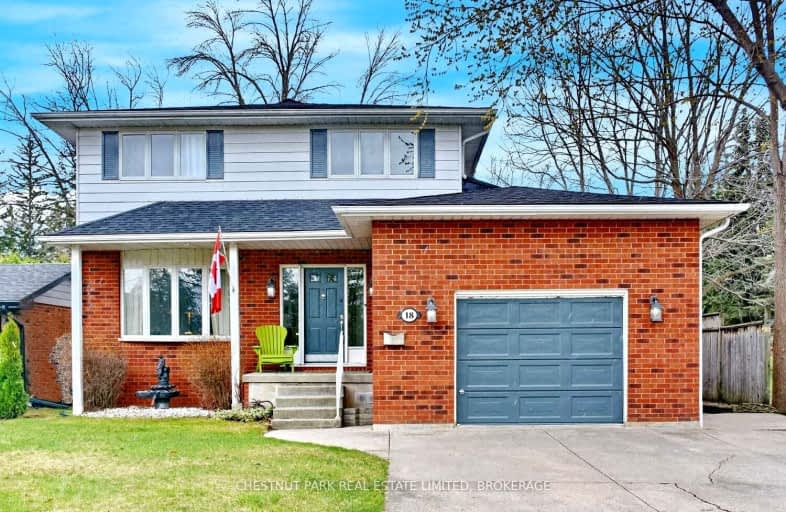Car-Dependent
- Almost all errands require a car.
18
/100
Bikeable
- Some errands can be accomplished on bike.
57
/100

ÉÉC Notre-Dame-de-la-Huronie
Elementary: Catholic
0.32 km
Connaught Public School
Elementary: Public
1.71 km
Mountain View Public School
Elementary: Public
1.76 km
St Marys Separate School
Elementary: Catholic
0.75 km
Cameron Street Public School
Elementary: Public
0.46 km
Admiral Collingwood Elementary School
Elementary: Public
0.97 km
Collingwood Campus
Secondary: Public
1.73 km
Stayner Collegiate Institute
Secondary: Public
11.41 km
Elmvale District High School
Secondary: Public
29.69 km
Jean Vanier Catholic High School
Secondary: Catholic
0.80 km
Nottawasaga Pines Secondary School
Secondary: Public
32.56 km
Collingwood Collegiate Institute
Secondary: Public
0.22 km
-
Pawplar Park
Collingwood ON 1.18km -
Dog Park
Collingwood ON 1.31km -
Harbourview Rentals
Collingwood ON 2.16km
-
RBC Royal Bank
280 Hurontario St, Collingwood ON L9Y 2M3 1.21km -
Scotiabank
247 Hurontario St, Collingwood ON L9Y 2M4 1.27km -
HSBC ATM
171 Ste. Marie St, Collingwood ON L9Y 3K3 1.5km














