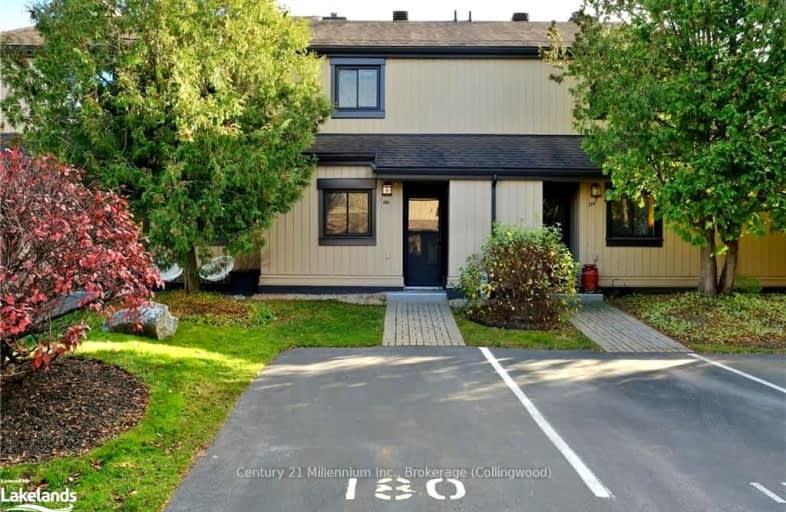Car-Dependent
- Most errands require a car.
28
/100
Bikeable
- Some errands can be accomplished on bike.
55
/100

ÉÉC Notre-Dame-de-la-Huronie
Elementary: Catholic
3.78 km
Connaught Public School
Elementary: Public
3.15 km
Mountain View Public School
Elementary: Public
1.71 km
St Marys Separate School
Elementary: Catholic
3.51 km
Cameron Street Public School
Elementary: Public
3.01 km
Admiral Collingwood Elementary School
Elementary: Public
4.04 km
Collingwood Campus
Secondary: Public
2.71 km
Stayner Collegiate Institute
Secondary: Public
14.78 km
Georgian Bay Community School Secondary School
Secondary: Public
28.91 km
Elmvale District High School
Secondary: Public
31.01 km
Jean Vanier Catholic High School
Secondary: Catholic
3.58 km
Collingwood Collegiate Institute
Secondary: Public
3.31 km
-
Millennium Overlook Park
Collingwood ON 0.65km -
Harbourview Rentals
Collingwood ON 1.7km -
Georgian Meadows Park
Collingwood ON 1.71km
-
Scotiabank
6 Mtn Rd, Collingwood ON L9Y 4S8 0.97km -
Localcoin Bitcoin ATM - Pioneer Energy
350 1st St, Collingwood ON L9Y 1B4 1.52km -
CIBC
300 1st St, Collingwood ON L9Y 1B1 1.6km




