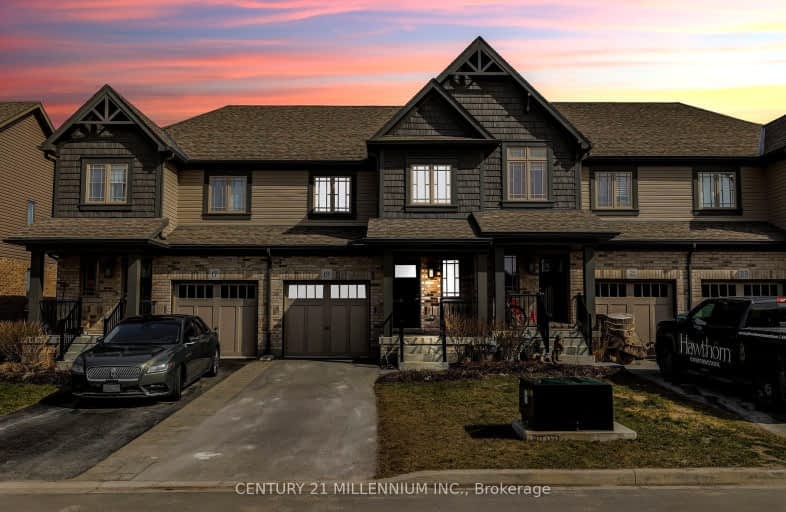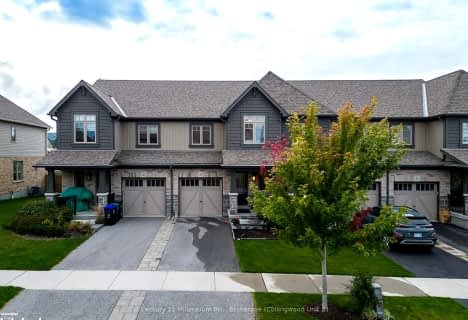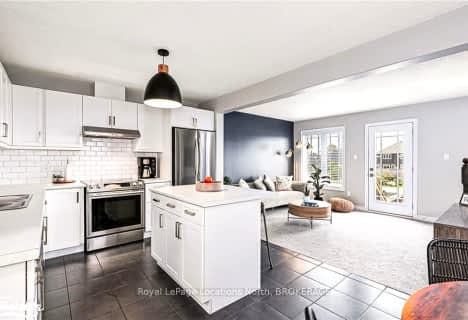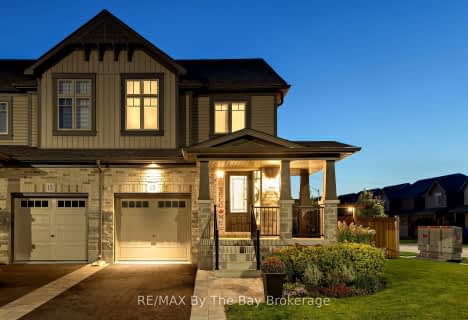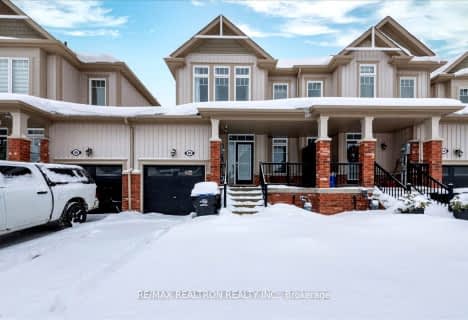Car-Dependent
- Almost all errands require a car.
Somewhat Bikeable
- Most errands require a car.

ÉÉC Notre-Dame-de-la-Huronie
Elementary: CatholicConnaught Public School
Elementary: PublicMountain View Public School
Elementary: PublicSt Marys Separate School
Elementary: CatholicCameron Street Public School
Elementary: PublicAdmiral Collingwood Elementary School
Elementary: PublicCollingwood Campus
Secondary: PublicStayner Collegiate Institute
Secondary: PublicGeorgian Bay Community School Secondary School
Secondary: PublicElmvale District High School
Secondary: PublicJean Vanier Catholic High School
Secondary: CatholicCollingwood Collegiate Institute
Secondary: Public-
Georgian Meadows Park
Collingwood ON 1.96km -
Pawplar Park
Collingwood ON 2.53km -
Dog Park
Collingwood ON 2.87km
-
Localcoin Bitcoin ATM - SB Fuel Collingwood Variety
280 6th St, Collingwood ON L9Y 1Z5 1.77km -
RBC Royal Bank
280 Hurontario St, Collingwood ON L9Y 2M3 2.36km -
Scotiabank
247 Hurontario St, Collingwood ON L9Y 2M4 2.44km
- 3 bath
- 3 bed
- 1500 sqft
19 Albany Street West, Collingwood, Ontario • L9Y 3V3 • Collingwood
