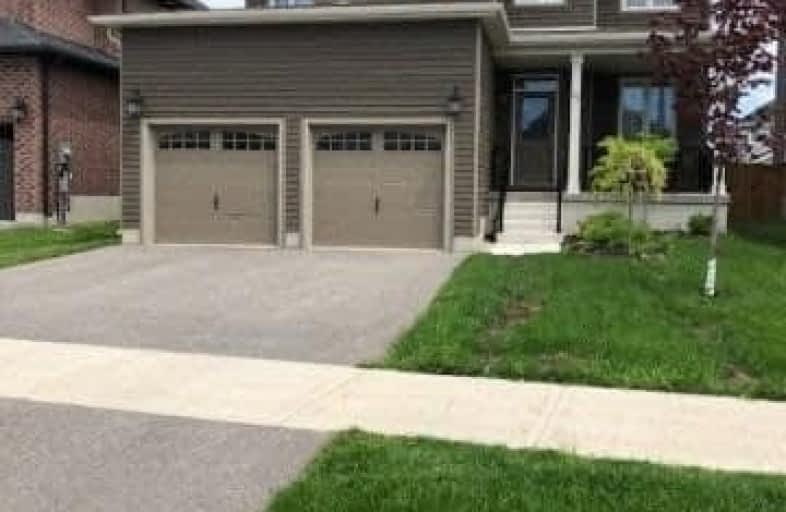
ÉÉC Notre-Dame-de-la-Huronie
Elementary: Catholic
1.39 km
Connaught Public School
Elementary: Public
2.94 km
Mountain View Public School
Elementary: Public
2.14 km
St Marys Separate School
Elementary: Catholic
0.54 km
Cameron Street Public School
Elementary: Public
1.31 km
Admiral Collingwood Elementary School
Elementary: Public
2.16 km
Collingwood Campus
Secondary: Public
2.85 km
Stayner Collegiate Institute
Secondary: Public
11.77 km
Georgian Bay Community School Secondary School
Secondary: Public
31.49 km
Elmvale District High School
Secondary: Public
30.89 km
Jean Vanier Catholic High School
Secondary: Catholic
2.08 km
Collingwood Collegiate Institute
Secondary: Public
1.45 km








