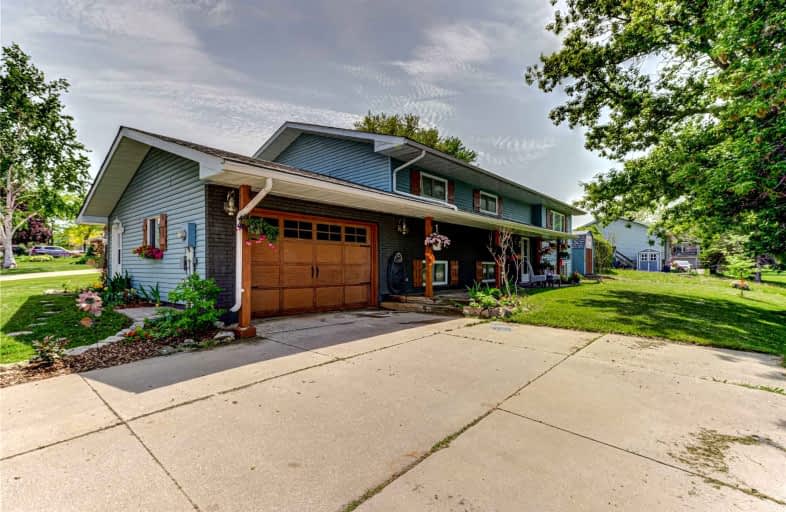
ÉÉC Notre-Dame-de-la-Huronie
Elementary: Catholic
1.06 km
Connaught Public School
Elementary: Public
2.34 km
Mountain View Public School
Elementary: Public
1.56 km
St Marys Separate School
Elementary: Catholic
0.31 km
Cameron Street Public School
Elementary: Public
0.69 km
Admiral Collingwood Elementary School
Elementary: Public
1.80 km
Collingwood Campus
Secondary: Public
2.22 km
Stayner Collegiate Institute
Secondary: Public
11.96 km
Georgian Bay Community School Secondary School
Secondary: Public
31.36 km
Elmvale District High School
Secondary: Public
30.52 km
Jean Vanier Catholic High School
Secondary: Catholic
1.60 km
Collingwood Collegiate Institute
Secondary: Public
0.93 km














