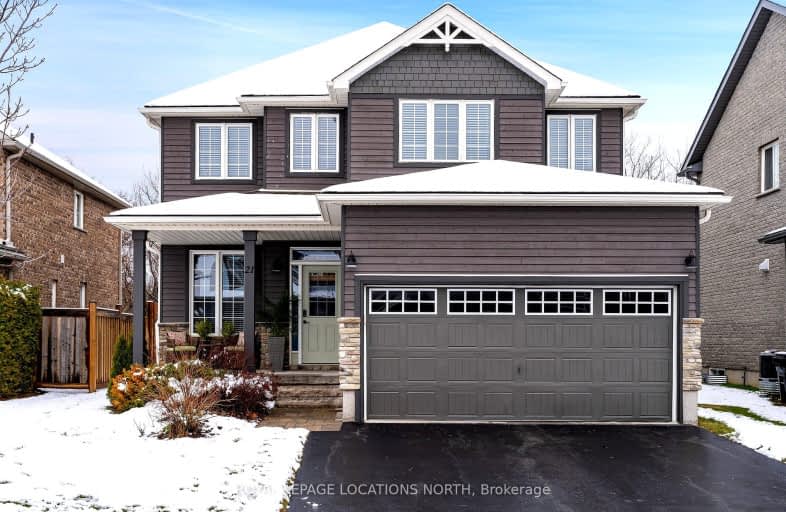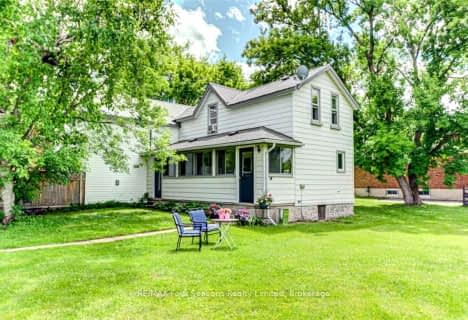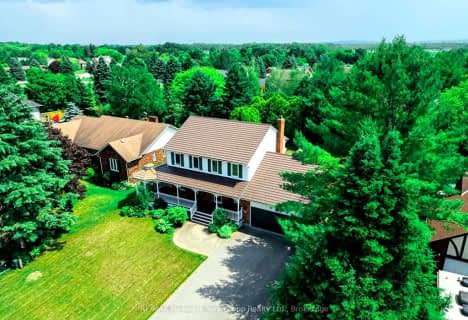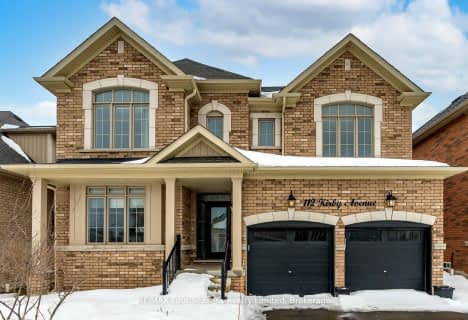Car-Dependent
- Almost all errands require a car.
Somewhat Bikeable
- Most errands require a car.

ÉÉC Notre-Dame-de-la-Huronie
Elementary: CatholicConnaught Public School
Elementary: PublicMountain View Public School
Elementary: PublicSt Marys Separate School
Elementary: CatholicCameron Street Public School
Elementary: PublicAdmiral Collingwood Elementary School
Elementary: PublicCollingwood Campus
Secondary: PublicStayner Collegiate Institute
Secondary: PublicElmvale District High School
Secondary: PublicJean Vanier Catholic High School
Secondary: CatholicNottawasaga Pines Secondary School
Secondary: PublicCollingwood Collegiate Institute
Secondary: Public-
Georgian Bowl
832 Hurontario Street, Collingwood, ON L9Y 0G7 0.87km -
Pop Top Pub
Collingwood, ON L9Y 4A4 1.24km -
Monsoon Lounge
168 Hurontario Street, Collingwood, ON L9Y 2M2 2.24km
-
Mad Dogs Coffee & Vinyl Café
239 Hurontario Street, Collingwood, ON L9Y 2M1 2.11km -
Katherine's Château
243 Sainte Marie Street, Collingwood, ON L9Y 3K6 2.16km -
Kat's Place Internet Cafe
207 Hurontario Street, Collingwood, ON L9Y 2M1 2.17km
-
The Northwood Club
119 Hurontario Street, Collingwood, ON L9Y 2L9 2.36km -
Anytime Fitness
100 Pretty River Pkwy S, Collingwood, ON L9Y 5A4 3.08km -
CrossFit Indestri
200 Mountain Road, Unit 3, Collingwood, ON L9Y 4V5 3.13km
-
Stuart Ellis Pharmacy
169 Hurontario Street, Collingwood, ON L9Y 2M1 2.26km -
Loblaws
12 Hurontario Street, Collingwood, ON L9Y 2L6 2.66km -
Collingwood Health Centre Pharmacy
186 Erie Street, Collingwood, ON L9Y 4T3 2.92km
-
Mountain Shores Pizza
582 Cameron Street, Collingwood, ON L9Y 2J3 0.97km -
Foodie Shnicks Gourmet Foods
Collingwood, ON L9Y 4C1 1.15km -
Paula's Pantry & Gifts
17 Eighth Street, Collingwood, ON L9Y 2C4 1.54km
-
Bulk Barn Foods
1 First Street, Collingwood, ON L9Y 1A1 2.59km -
Walmart
10 Cambridge, Collingwood, ON L9Y 0A1 2.69km -
Winners
55 Mountain Road, Collingwood, ON L9Y 4C4 2.92km
-
Collingwood Plaza
191 Hurontario Street, Collingwood, ON L9Y 2M1 2.2km -
Dags And Willow Fine Cheese and Gourmet Shop
25 Second Street, Collingwood, ON L9Y 1E4 2.49km -
M&M Food Market
560 First Street, Collingwood, ON L9Y 1C1 2.59km
-
Top O'the Rock
194424 Grey Road 13, Flesherton, ON N0C 1E0 29.64km -
LCBO
534 Bayfield Street, Barrie, ON L4M 5A2 41.12km -
Dial a Bottle
Barrie, ON L4N 9A9 45.89km
-
Pioneer Energy
350 First Street, Collingwood, ON L9Y 1B3 2.55km -
Oil Change
260 First Street, Collingwood, ON L9Y 1B1 2.55km -
Deller's Heating
Wasaga Beach, ON L9Z 1S2 12.74km
-
Cineplex
6 Mountain Road, Collingwood, ON L9Y 4S8 2.75km -
Galaxy Cinemas
9226 Highway 93, Midland, ON L0K 2E0 37.84km -
Imperial Cinemas
55 Dunlop Street W, Barrie, ON L4N 1A3 43.41km
-
Grey Highlands Public Library
101 Highland Drive, Flesherton, ON N0C 1E0 35.36km -
Midland Public Library
320 King Street, Midland, ON L4R 3M6 40.24km -
Barrie Public Library - Painswick Branch
48 Dean Avenue, Barrie, ON L4N 0C2 47.81km
-
Collingwood General & Marine Hospital
459 Hume Street, Collingwood, ON L9Y 1W8 2.7km -
Scenic Caves Nordic Centre
241 Third Street, Collingwood, ON L9Y 1L2 2.15km -
Meaford Long Term Care Centre
135 William Street, Meaford, ON N4L 1T4 33.32km
-
Pawplar Park
Collingwood ON 1.83km -
Dog Park
Collingwood ON 2.28km -
Georgian Meadows Park
Collingwood ON 2.3km
-
Localcoin Bitcoin ATM - SB Fuel Collingwood Variety
280 6th St, Collingwood ON L9Y 1Z5 1.54km -
RBC Royal Bank
280 Hurontario St, Collingwood ON L9Y 2M3 1.99km -
Scotiabank
247 Hurontario St, Collingwood ON L9Y 2M4 2.07km
- 5 bath
- 4 bed
- 2500 sqft
17 Gilpin Crescent, Collingwood, Ontario • L9Y 0Z2 • Collingwood














