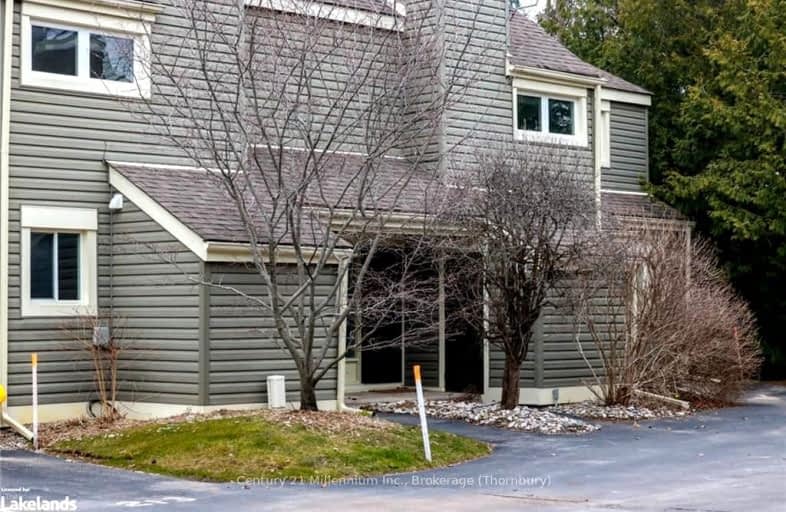Car-Dependent
- Almost all errands require a car.
Bikeable
- Some errands can be accomplished on bike.

ÉÉC Notre-Dame-de-la-Huronie
Elementary: CatholicConnaught Public School
Elementary: PublicMountain View Public School
Elementary: PublicSt Marys Separate School
Elementary: CatholicCameron Street Public School
Elementary: PublicAdmiral Collingwood Elementary School
Elementary: PublicCollingwood Campus
Secondary: PublicStayner Collegiate Institute
Secondary: PublicGeorgian Bay Community School Secondary School
Secondary: PublicElmvale District High School
Secondary: PublicJean Vanier Catholic High School
Secondary: CatholicCollingwood Collegiate Institute
Secondary: Public-
St Louis Bar And Grill
10 Balsam Street, Collingwood, ON L9Y 3J4 1.08km -
Kelseys Original Roadhouse
371 First St, Collingwood, ON L9Y 1B3 1.43km -
Beaver & Bulldog Sports Pub & Wingery
195 First Street, Collingwood, ON L9Y 1A6 1.75km
-
Heavenly Cafe
10 Keith Avenue, Unit 301, Collingwood, ON L9Y 0W5 0.21km -
Journeys Blend Cafe
30 Mountain Road, Collingwood, ON L9Y 4C4 0.95km -
Pho Le
499 First Street, Collingwood, ON L6Y 1B9 1.22km
-
Loblaws
12 Hurontario Street, Collingwood, ON L9Y 2L6 2.16km -
Collingwood Health Centre Pharmacy
186 Erie Street, Collingwood, ON L9Y 4T3 3.17km -
I D A Pharmacy
30 45th Street S, Wasaga Beach, ON L9Z 0A6 13.81km
-
Harbour Street Fish Bar
403-10 Keith Avenue, Collingwood, ON L9Y 5B4 0.16km -
Heavenly Cafe
10 Keith Avenue, Unit 301, Collingwood, ON L9Y 0W5 0.21km -
Memories Restaurant
19 Keith Avenue, Collingwood, ON L9Y 4T9 0.19km
-
Canadian Tire
89 Balsam Street, Collingwood, ON L9Y 3Y6 0.68km -
Winners
55 Mountain Road, Collingwood, ON L9Y 4C4 0.82km -
Walmart
10 Cambridge, Collingwood, ON L9Y 0A1 1.03km
-
Metro
640 First Street, Collingwood, ON L9Y 4Y7 1.12km -
Loblaws
12 Hurontario Street, Collingwood, ON L9Y 2L6 2.16km -
Dags And Willow Fine Cheese and Gourmet Shop
25 Second Street, Collingwood, ON L9Y 1E4 2.19km
-
Top O'the Rock
194424 Grey Road 13, Flesherton, ON N0C 1E0 30.64km -
LCBO
534 Bayfield Street, Barrie, ON L4M 5A2 43.33km -
Dial a Bottle
Barrie, ON L4N 9A9 48.57km
-
Pioneer Energy
350 First Street, Collingwood, ON L9Y 1B3 1.52km -
Deller's Heating
Wasaga Beach, ON L9Z 1S2 14.65km -
Affordable Comfort Heating And Cooling
11271 County Rd 10, Stayner, ON L0M 1S0 25.11km
-
Cineplex
6 Mountain Road, Collingwood, ON L9Y 4S8 0.98km -
Galaxy Cinemas
9226 Highway 93, Midland, ON L0K 2E0 36.43km -
Imperial Cinemas
55 Dunlop Street W, Barrie, ON L4N 1A3 45.77km
-
Grey Highlands Public Library
101 Highland Drive, Flesherton, ON N0C 1E0 36.76km -
Midland Public Library
320 King Street, Midland, ON L4R 3M6 38.88km -
Barrie Public Library - Painswick Branch
48 Dean Avenue, Barrie, ON L4N 0C2 50.33km
-
Collingwood General & Marine Hospital
459 Hume Street, Collingwood, ON L9Y 1W8 3.44km -
Royal Victoria Hospital
201 Georgian Drive, Barrie, ON L4M 6M2 47.36km -
Grey Bruce Health Services
1800 8th Street E, Owen Sound, ON N4K 6M9 53.39km
-
Millennium Overlook Park
Collingwood ON 0.68km -
Harbourview Rentals
Collingwood ON 1.68km -
Georgian Meadows Park
Collingwood ON 1.75km
-
Scotiabank
6 Mtn Rd, Collingwood ON L9Y 4S8 0.99km -
Localcoin Bitcoin ATM - Pioneer Energy
350 1st St, Collingwood ON L9Y 1B4 1.51km -
CIBC
300 1st St, Collingwood ON L9Y 1B1 1.59km


