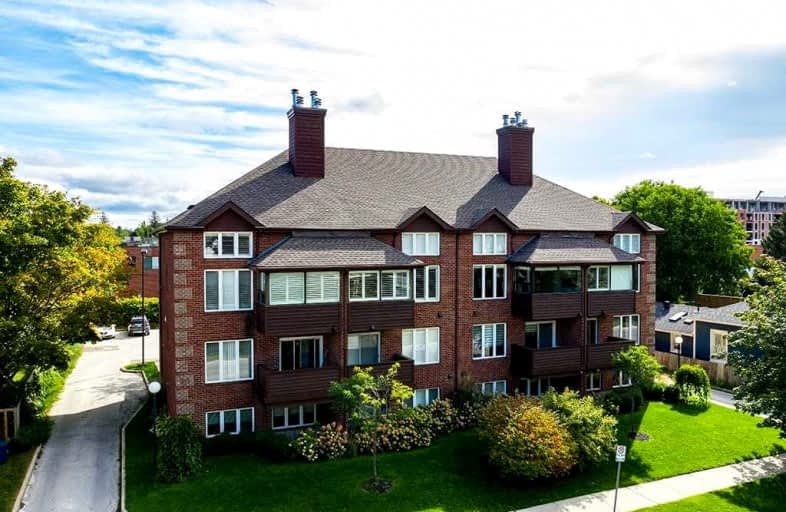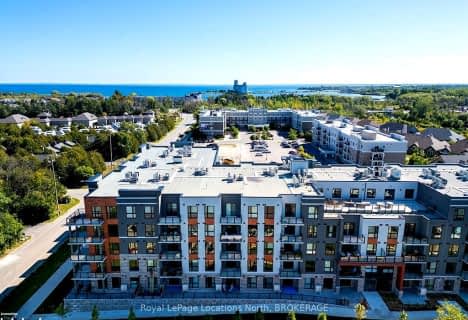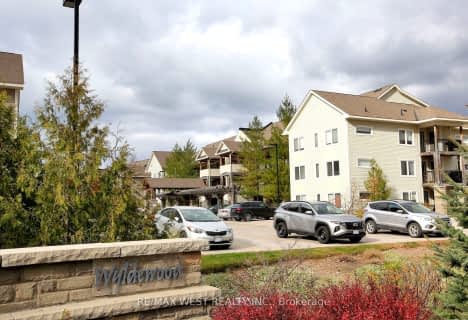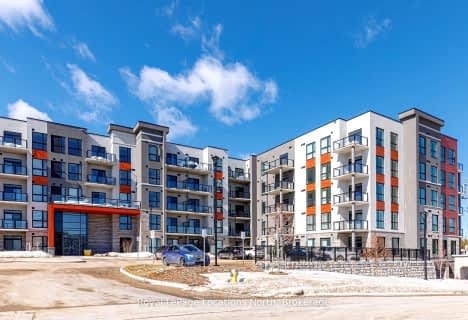
Walker's Paradise
- Daily errands do not require a car.
Very Bikeable
- Most errands can be accomplished on bike.

ÉÉC Notre-Dame-de-la-Huronie
Elementary: CatholicConnaught Public School
Elementary: PublicMountain View Public School
Elementary: PublicSt Marys Separate School
Elementary: CatholicCameron Street Public School
Elementary: PublicAdmiral Collingwood Elementary School
Elementary: PublicCollingwood Campus
Secondary: PublicStayner Collegiate Institute
Secondary: PublicGeorgian Bay Community School Secondary School
Secondary: PublicElmvale District High School
Secondary: PublicJean Vanier Catholic High School
Secondary: CatholicCollingwood Collegiate Institute
Secondary: Public-
Harbourview Rentals
Collingwood ON 0.81km -
Dog Park
Collingwood ON 1.24km -
Sunset Point, Collingwood
Huron St & Albert St, Collingwood ON 1.51km
-
Scotiabank
247 Hurontario St, Collingwood ON L9Y 2M4 0.19km -
HSBC ATM
108 Hurontario St, Collingwood ON L9Y 2L8 0.19km -
RBC Royal Bank
280 Hurontario St, Collingwood ON L9Y 2M3 0.22km
- 2 bath
- 2 bed
- 900 sqft
2006-750 Johnston Park Avenue, Collingwood, Ontario • L9Y 5C7 • Collingwood
- 2 bath
- 2 bed
- 800 sqft
203-1 Brandy Lane Drive, Collingwood, Ontario • L9Y 0X4 • Collingwood
- 2 bath
- 2 bed
- 1000 sqft
310-172 Eighth Street, Collingwood, Ontario • L9Y 4T2 • Collingwood
- 2 bath
- 2 bed
- 1000 sqft
2012-750 Johnston Park Avenue, Collingwood, Ontario • L9Y 5C7 • Collingwood
- 2 bath
- 2 bed
- 1000 sqft
19-152 Fairway Crescent, Collingwood, Ontario • L9Y 5B4 • Collingwood
- 2 bath
- 2 bed
- 1200 sqft
304-16 Raglan Street, Collingwood, Ontario • L9Y 4Y2 • Collingwood
- 2 bath
- 2 bed
- 1000 sqft
505-24 Ramblings Way, Collingwood, Ontario • L9Y 5C6 • Collingwood













