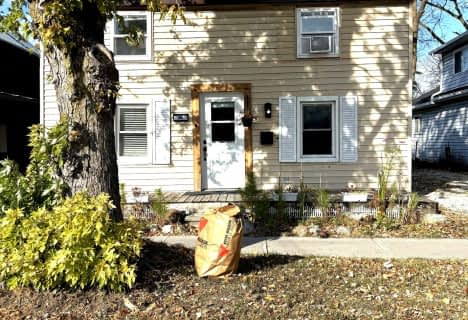
ÉÉC Notre-Dame-de-la-Huronie
Elementary: Catholic
1.26 km
Connaught Public School
Elementary: Public
2.76 km
Mountain View Public School
Elementary: Public
1.96 km
St Marys Separate School
Elementary: Catholic
0.38 km
Cameron Street Public School
Elementary: Public
1.12 km
Admiral Collingwood Elementary School
Elementary: Public
2.04 km
Collingwood Campus
Secondary: Public
2.66 km
Stayner Collegiate Institute
Secondary: Public
11.82 km
Georgian Bay Community School Secondary School
Secondary: Public
31.45 km
Elmvale District High School
Secondary: Public
30.77 km
Jean Vanier Catholic High School
Secondary: Catholic
1.93 km
Collingwood Collegiate Institute
Secondary: Public
1.28 km



