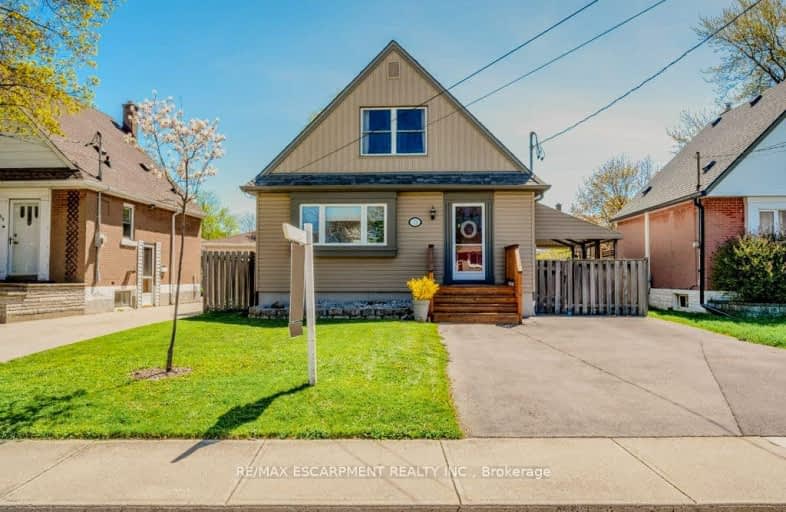Very Walkable
- Most errands can be accomplished on foot.
80
/100
Good Transit
- Some errands can be accomplished by public transportation.
53
/100
Bikeable
- Some errands can be accomplished on bike.
53
/100

ÉÉC Notre-Dame
Elementary: Catholic
1.21 km
École élémentaire Pavillon de la jeunesse
Elementary: Public
1.11 km
Blessed Sacrament Catholic Elementary School
Elementary: Catholic
0.57 km
St. Margaret Mary Catholic Elementary School
Elementary: Catholic
1.03 km
Huntington Park Junior Public School
Elementary: Public
1.41 km
Highview Public School
Elementary: Public
0.40 km
Vincent Massey/James Street
Secondary: Public
0.83 km
ÉSAC Mère-Teresa
Secondary: Catholic
2.05 km
Nora Henderson Secondary School
Secondary: Public
1.77 km
Delta Secondary School
Secondary: Public
2.11 km
Sherwood Secondary School
Secondary: Public
1.14 km
Cathedral High School
Secondary: Catholic
2.68 km
-
Mountain Brow Park
1.8km -
Myrtle Park
Myrtle Ave (Delaware St), Hamilton ON 2.19km -
Powell Park
134 Stirton St, Hamilton ON 2.72km
-
Scotiabank
859 Upper Wentworth St (Mohawk Rd), Hamilton ON L9A 4W5 2.34km -
TD Canada Trust ATM
1900 King St E, Hamilton ON L8K 1W1 2.41km -
TD Bank Financial Group
1900 King St E, Hamilton ON L8K 1W1 2.41km














