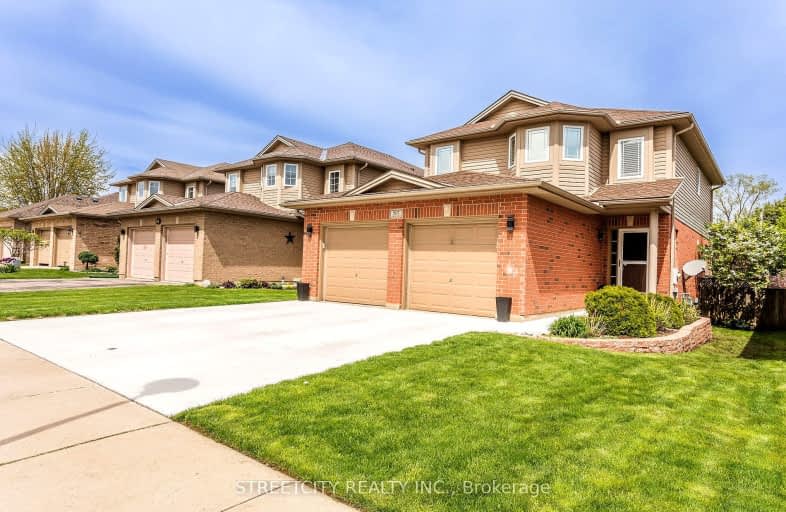Somewhat Walkable
- Some errands can be accomplished on foot.
59
/100
Some Transit
- Most errands require a car.
41
/100
Bikeable
- Some errands can be accomplished on bike.
57
/100

St. Kateri Separate School
Elementary: Catholic
2.20 km
Centennial Central School
Elementary: Public
1.86 km
St Mark
Elementary: Catholic
2.12 km
Stoneybrook Public School
Elementary: Public
1.64 km
Jack Chambers Public School
Elementary: Public
1.12 km
Stoney Creek Public School
Elementary: Public
1.50 km
École secondaire Gabriel-Dumont
Secondary: Public
3.79 km
École secondaire catholique École secondaire Monseigneur-Bruyère
Secondary: Catholic
3.79 km
Mother Teresa Catholic Secondary School
Secondary: Catholic
0.91 km
Montcalm Secondary School
Secondary: Public
4.07 km
Medway High School
Secondary: Public
2.55 km
A B Lucas Secondary School
Secondary: Public
1.54 km
-
Constitution Park
735 Grenfell Dr, London ON N5X 2C4 1.2km -
Carriage Hill Park
Ontario 2.65km -
TD Green Energy Park
Hillview Blvd, London ON 2.81km
-
TD Canada Trust Branch and ATM
608 Fanshawe Park Rd E, London ON N5X 1L1 0.98km -
Scotiabank
109 Fanshawe Park Rd E (at North Centre Rd.), London ON N5X 3W1 2.01km -
RBC Royal Bank
96 Fanshawe Park Rd E (at North Centre Rd.), London ON N5X 4C5 2.18km














