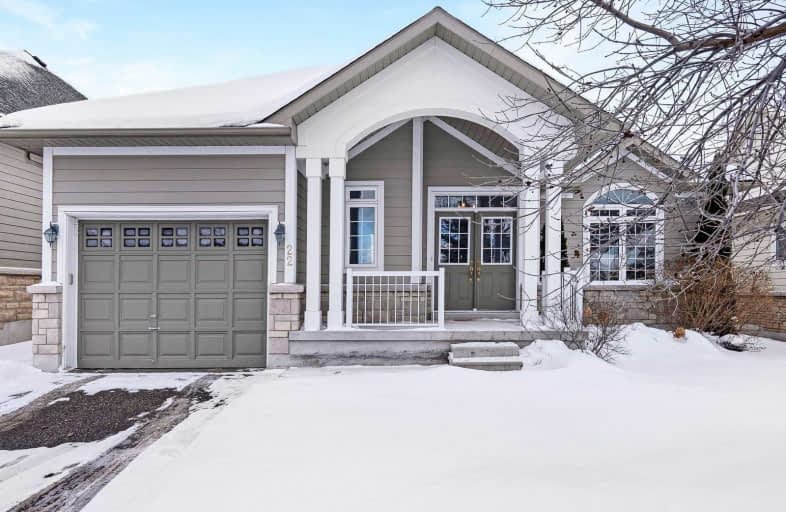
ÉÉC Notre-Dame-de-la-Huronie
Elementary: CatholicConnaught Public School
Elementary: PublicNottawa Elementary School
Elementary: PublicSt Marys Separate School
Elementary: CatholicCameron Street Public School
Elementary: PublicAdmiral Collingwood Elementary School
Elementary: PublicCollingwood Campus
Secondary: PublicStayner Collegiate Institute
Secondary: PublicElmvale District High School
Secondary: PublicJean Vanier Catholic High School
Secondary: CatholicNottawasaga Pines Secondary School
Secondary: PublicCollingwood Collegiate Institute
Secondary: Public- 2 bath
- 2 bed
- 1000 sqft
102-16 RAGLAN Street, Collingwood, Ontario • L9Y 4Y2 • Collingwood
- 2 bath
- 2 bed
- 1200 sqft
417-91 Raglan Street, Collingwood, Ontario • L9Y 0B2 • Collingwood
- 2 bath
- 2 bed
- 1200 sqft
304-16 Raglan Street, Collingwood, Ontario • L9Y 4Y2 • Collingwood





