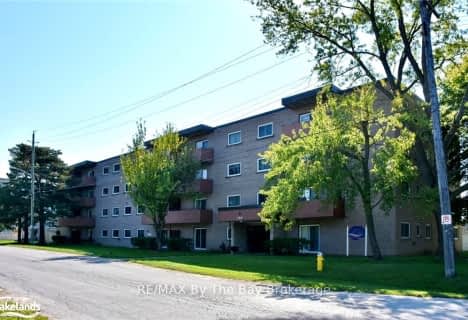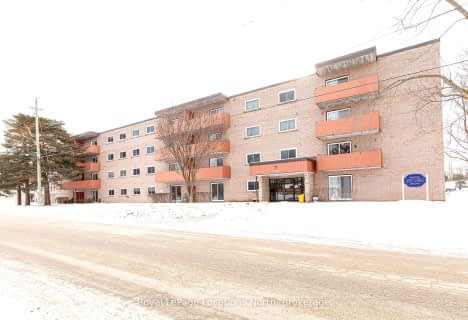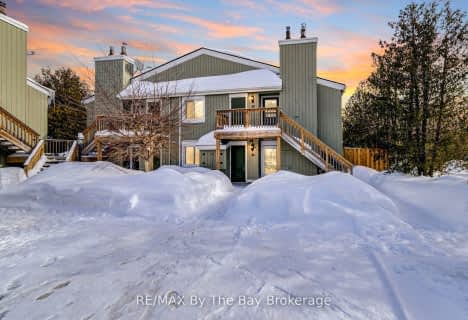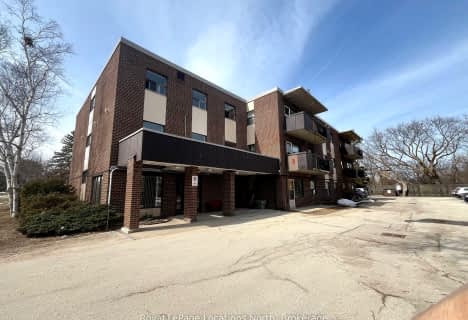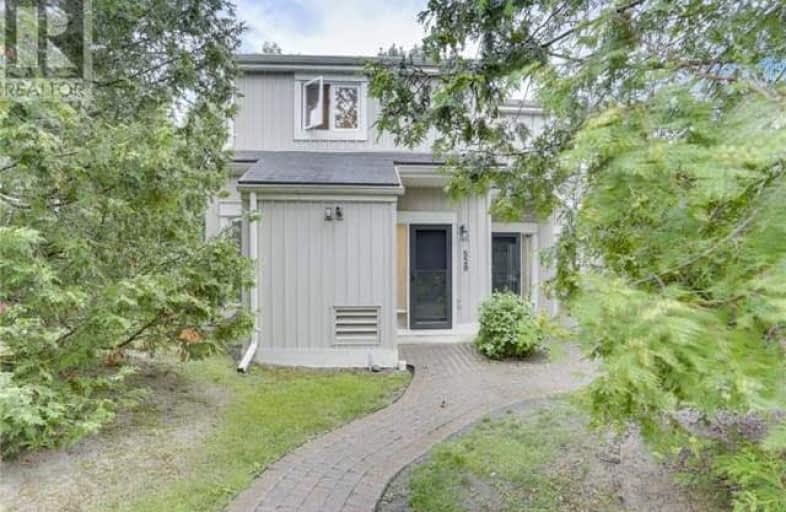

ÉÉC Notre-Dame-de-la-Huronie
Elementary: CatholicConnaught Public School
Elementary: PublicMountain View Public School
Elementary: PublicSt Marys Separate School
Elementary: CatholicCameron Street Public School
Elementary: PublicAdmiral Collingwood Elementary School
Elementary: PublicCollingwood Campus
Secondary: PublicStayner Collegiate Institute
Secondary: PublicGeorgian Bay Community School Secondary School
Secondary: PublicElmvale District High School
Secondary: PublicJean Vanier Catholic High School
Secondary: CatholicCollingwood Collegiate Institute
Secondary: Public- 1 bath
- 2 bed
- 700 sqft
409-184 EIGHTH Street, Collingwood, Ontario • L9Y 2C8 • Collingwood
- 1 bath
- 2 bed
- 700 sqft
309-184 EIGHTH Street, Collingwood, Ontario • L9Y 2C8 • Collingwood
- 1 bath
- 2 bed
- 800 sqft
203-184 Eighth Street, Collingwood, Ontario • L9Y 2C8 • Collingwood


