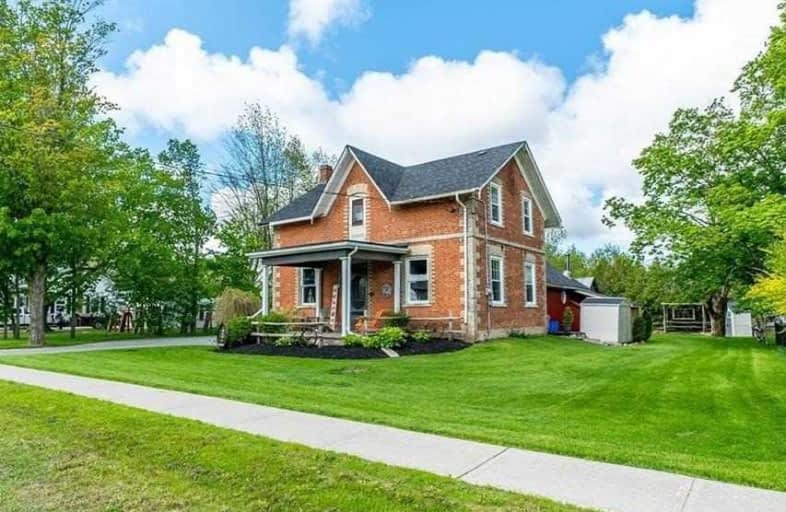Sold on Oct 01, 2019
Note: Property is not currently for sale or for rent.

-
Type: Detached
-
Style: 1 1/2 Storey
-
Lot Size: 113.52 x 165 Feet
-
Age: No Data
-
Taxes: $2,168 per year
-
Days on Site: 120 Days
-
Added: Oct 01, 2019 (4 months on market)
-
Updated:
-
Last Checked: 2 months ago
-
MLS®#: X4473831
-
Listed By: Royal lepage kawartha lakes realty inc., brokerage
1.5 Storey Century Home Built In 1870 Located In The Heart Of The Village Of Little Britain On A Huge Lot! Many Renovations All Done For You & Awaiting Their New Owners! Main Floor Boasts Rear Back Eat In Kitchen With Large Centre Island & Sunken Living Room Perfect For Entertaining. Main Floor Laundry/4Pc Bath Combo, Formal Family Room Plus Front Office For Those Working From Home. Upper Level Boasts Large Master Bedroom With A 3Pc Semi Ensuite
Extras
Plus 2 Other Bedrooms (One Being Used Currently As A Walk-In Closet Easily Converted Back) Large Side Deck For Entertaining, Many Walk Outs, Rear Shed/Shop For Outside Storage & Plenty Of Parking Even For Your Rv! Pleasure To View!
Property Details
Facts for 449 Eldon Road, Kawartha Lakes
Status
Days on Market: 120
Last Status: Sold
Sold Date: Oct 01, 2019
Closed Date: Nov 01, 2019
Expiry Date: Oct 30, 2019
Sold Price: $485,000
Unavailable Date: Oct 01, 2019
Input Date: Jun 04, 2019
Property
Status: Sale
Property Type: Detached
Style: 1 1/2 Storey
Area: Kawartha Lakes
Community: Little Britain
Availability Date: Tbd
Assessment Amount: $220,750
Assessment Year: 2019
Inside
Bedrooms: 3
Bathrooms: 2
Kitchens: 1
Rooms: 9
Den/Family Room: Yes
Air Conditioning: None
Fireplace: Yes
Laundry Level: Main
Washrooms: 2
Utilities
Electricity: Yes
Gas: Yes
Cable: No
Telephone: Available
Building
Basement: Part Bsmt
Basement 2: Unfinished
Heat Type: Other
Heat Source: Gas
Exterior: Brick
Exterior: Wood
Water Supply Type: Dug Well
Water Supply: Well
Special Designation: Unknown
Other Structures: Workshop
Parking
Driveway: Pvt Double
Garage Spaces: 1
Garage Type: Detached
Covered Parking Spaces: 8
Total Parking Spaces: 8
Fees
Tax Year: 2019
Tax Legal Description: See Remarks
Taxes: $2,168
Highlights
Feature: Level
Feature: Place Of Worship
Feature: Rec Centre
Feature: School
Land
Cross Street: Whiteside/Eldon
Municipality District: Kawartha Lakes
Fronting On: West
Parcel Number: 631900163
Pool: None
Sewer: Septic
Lot Depth: 165 Feet
Lot Frontage: 113.52 Feet
Acres: < .50
Zoning: Rr2
Waterfront: None
Additional Media
- Virtual Tour: https://youtu.be/IQrgJROx-V0
Rooms
Room details for 449 Eldon Road, Kawartha Lakes
| Type | Dimensions | Description |
|---|---|---|
| Living Main | 5.88 x 5.27 | Sunken Room, Laminate, W/O To Deck |
| Kitchen Main | 4.93 x 5.27 | Eat-In Kitchen, Laminate, W/O To Deck |
| Foyer Main | 1.21 x 1.40 | Laminate |
| Office Main | 3.59 x 3.84 | Laminate |
| Family Main | 6.18 x 3.77 | Hardwood Floor |
| Bathroom Main | 2.43 x 2.65 | 4 Pc Bath, Combined W/Laundry |
| Master 2nd | 3.96 x 3.59 | Laminate, Semi Ensuite |
| Br 2nd | 2.25 x 3.53 | Laminate, Closet |
| Br 2nd | 3.20 x 3.53 | Laminate, Closet |

| XXXXXXXX | XXX XX, XXXX |
XXXX XXX XXXX |
$XXX,XXX |
| XXX XX, XXXX |
XXXXXX XXX XXXX |
$XXX,XXX |
| XXXXXXXX XXXX | XXX XX, XXXX | $485,000 XXX XXXX |
| XXXXXXXX XXXXXX | XXX XX, XXXX | $489,900 XXX XXXX |

Central Senior School
Elementary: PublicDr George Hall Public School
Elementary: PublicParkview Public School
Elementary: PublicMariposa Elementary School
Elementary: PublicSt. Dominic Catholic Elementary School
Elementary: CatholicLeslie Frost Public School
Elementary: PublicSt. Thomas Aquinas Catholic Secondary School
Secondary: CatholicBrock High School
Secondary: PublicFenelon Falls Secondary School
Secondary: PublicLindsay Collegiate and Vocational Institute
Secondary: PublicI E Weldon Secondary School
Secondary: PublicPort Perry High School
Secondary: Public
