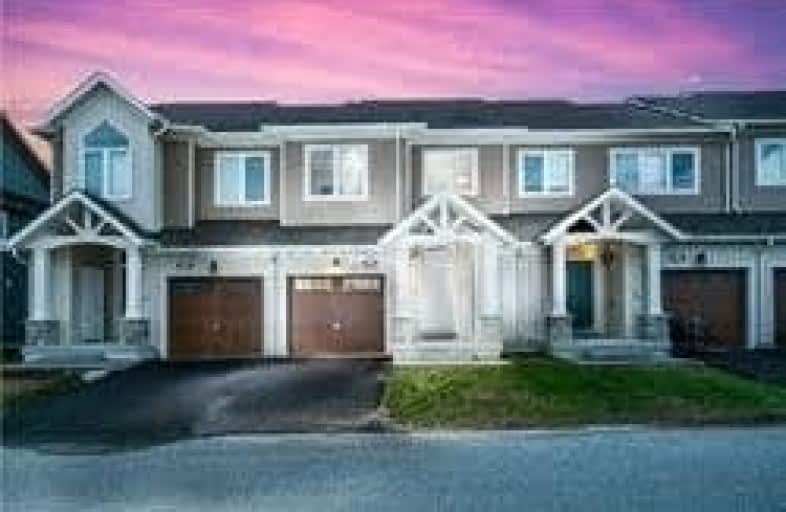Sold on Dec 06, 2018
Note: Property is not currently for sale or for rent.

-
Type: Att/Row/Twnhouse
-
Style: 2-Storey
-
Size: 1100 sqft
-
Lot Size: 19.69 x 90.55 Feet
-
Age: 0-5 years
-
Taxes: $4,933 per year
-
Days on Site: 13 Days
-
Added: Nov 23, 2018 (1 week on market)
-
Updated:
-
Last Checked: 3 months ago
-
MLS®#: S4310168
-
Listed By: Keller williams real estate associates, brokerage
Say Hello To This Newly Constructed Townhouse In Collingwood! This Stunning Home Has 3 Beds, 3 Baths And Is Centrally Located To Downtown, Blue Mountain Village And All Amenities. The Open Concept Main Floor Has 9 Foot Ceilings, Large Windows, An Eat-In Kitchen, Gas Fireplace And A 2 Piece Bathroom. The Master Bedroom Has A Large Closet Space And A 3 Piece Ensuite. Enjoy Two Additional Sizeable Bedrooms An Another 3 Piece Bathroom.
Extras
Includes: Cac, Fridge, Stove, Washer, Dryer, Dishwasher, All Window Coverings + Blinds
Property Details
Facts for 26 Greaves Avenue, Collingwood
Status
Days on Market: 13
Last Status: Sold
Sold Date: Dec 06, 2018
Closed Date: Jan 24, 2019
Expiry Date: Mar 31, 2019
Sold Price: $435,000
Unavailable Date: Dec 06, 2018
Input Date: Nov 23, 2018
Property
Status: Sale
Property Type: Att/Row/Twnhouse
Style: 2-Storey
Size (sq ft): 1100
Age: 0-5
Area: Collingwood
Community: Collingwood
Availability Date: Flexible
Inside
Bedrooms: 3
Bathrooms: 3
Kitchens: 1
Rooms: 6
Den/Family Room: Yes
Air Conditioning: Central Air
Fireplace: Yes
Laundry Level: Main
Washrooms: 3
Utilities
Electricity: Yes
Building
Basement: Full
Basement 2: Unfinished
Heat Type: Forced Air
Heat Source: Gas
Exterior: Vinyl Siding
Water Supply: Municipal
Special Designation: Unknown
Parking
Driveway: Private
Garage Spaces: 1
Garage Type: Attached
Covered Parking Spaces: 1
Fees
Tax Year: 2018
Tax Legal Description: Plan 51M1093 Pt Blk 1 Rp 51R40891
Taxes: $4,933
Highlights
Feature: Golf
Feature: Park
Feature: Rec Centre
Feature: Skiing
Land
Cross Street: Cranberry Trail & Hw
Municipality District: Collingwood
Fronting On: East
Parcel Number: 582550609
Pool: None
Sewer: Sewers
Lot Depth: 90.55 Feet
Lot Frontage: 19.69 Feet
Rooms
Room details for 26 Greaves Avenue, Collingwood
| Type | Dimensions | Description |
|---|---|---|
| Living Main | 6.20 x 3.30 | Open Concept, Gas Fireplace, Broadloom |
| Kitchen Main | 5.50 x 2.40 | Eat-In Kitchen, Ceramic Floor, Open Concept |
| Master 2nd | 4.00 x 3.70 | Large Closet, Large Window, Broadloom |
| 2nd Br 2nd | 3.00 x 3.00 | W/I Closet, Large Window, Broadloom |
| 3rd Br 2nd | 3.70 x 2.60 | Large Closet, Broadloom |
| Bathroom 2nd | 1.20 x 2.30 | 3 Pc Ensuite, Ceramic Floor |
| Bathroom 2nd | 2.30 x 1.50 | 3 Pc Bath, Ceramic Floor |
| Bathroom Main | 1.20 x 1.50 | 2 Pc Bath, Ceramic Floor |
| XXXXXXXX | XXX XX, XXXX |
XXXX XXX XXXX |
$XXX,XXX |
| XXX XX, XXXX |
XXXXXX XXX XXXX |
$XXX,XXX | |
| XXXXXXXX | XXX XX, XXXX |
XXXXXXX XXX XXXX |
|
| XXX XX, XXXX |
XXXXXX XXX XXXX |
$XXX,XXX | |
| XXXXXXXX | XXX XX, XXXX |
XXXXXXX XXX XXXX |
|
| XXX XX, XXXX |
XXXXXX XXX XXXX |
$X,XXX |
| XXXXXXXX XXXX | XXX XX, XXXX | $435,000 XXX XXXX |
| XXXXXXXX XXXXXX | XXX XX, XXXX | $449,000 XXX XXXX |
| XXXXXXXX XXXXXXX | XXX XX, XXXX | XXX XXXX |
| XXXXXXXX XXXXXX | XXX XX, XXXX | $449,000 XXX XXXX |
| XXXXXXXX XXXXXXX | XXX XX, XXXX | XXX XXXX |
| XXXXXXXX XXXXXX | XXX XX, XXXX | $2,000 XXX XXXX |

ÉÉC Notre-Dame-de-la-Huronie
Elementary: CatholicConnaught Public School
Elementary: PublicMountain View Public School
Elementary: PublicSt Marys Separate School
Elementary: CatholicCameron Street Public School
Elementary: PublicAdmiral Collingwood Elementary School
Elementary: PublicCollingwood Campus
Secondary: PublicÉcole secondaire Le Caron
Secondary: PublicStayner Collegiate Institute
Secondary: PublicElmvale District High School
Secondary: PublicJean Vanier Catholic High School
Secondary: CatholicCollingwood Collegiate Institute
Secondary: Public

