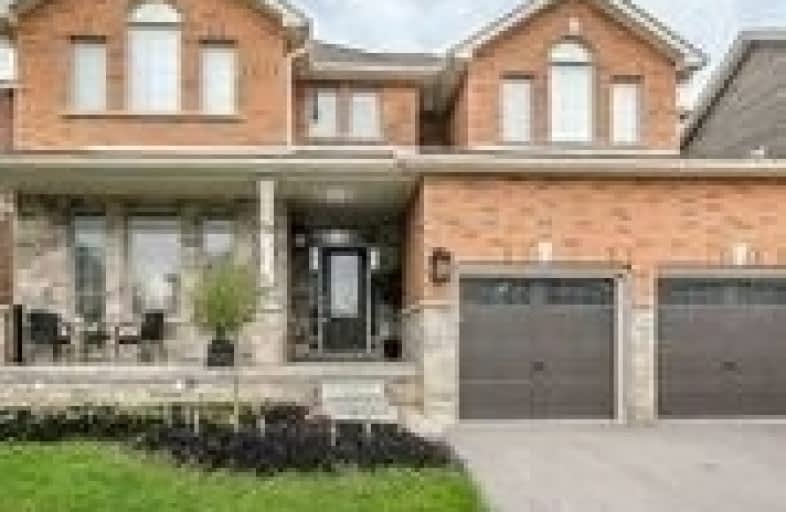Sold on Jan 21, 2020
Note: Property is not currently for sale or for rent.

-
Type: Detached
-
Style: 2-Storey
-
Lot Size: 50.56 x 119.36 Feet
-
Age: No Data
-
Taxes: $5,981 per year
-
Days on Site: 137 Days
-
Added: Sep 06, 2019 (4 months on market)
-
Updated:
-
Last Checked: 2 months ago
-
MLS®#: S4567675
-
Listed By: Shahzad realty point inc., brokerage
Nice Home In Demand Neighborhood. Shows Really Well. Room For Big Family. Almost New. Well Taken Care Off, Close To Schools, Very Convenient Between Blue Mountain And Wasaga Beach. Lots Of Upgrades, Brick And Stone Front. High End Appliances.
Extras
Existing Fridge, Stove, Dishwasher, Washer, Dryer, Cac, All Light Fixtures And All Window Coverings.
Property Details
Facts for 28 Garbutt Crescent, Collingwood
Status
Days on Market: 137
Last Status: Sold
Sold Date: Jan 21, 2020
Closed Date: Apr 02, 2020
Expiry Date: Jan 31, 2020
Sold Price: $785,000
Unavailable Date: Jan 21, 2020
Input Date: Sep 06, 2019
Property
Status: Sale
Property Type: Detached
Style: 2-Storey
Area: Collingwood
Community: Collingwood
Availability Date: Tba
Inside
Bedrooms: 5
Bathrooms: 4
Kitchens: 1
Rooms: 15
Den/Family Room: Yes
Air Conditioning: Central Air
Fireplace: Yes
Washrooms: 4
Building
Basement: Full
Basement 2: Sep Entrance
Heat Type: Forced Air
Heat Source: Gas
Exterior: Brick
Exterior: Stone
Water Supply: Municipal
Special Designation: Unknown
Parking
Driveway: Pvt Double
Garage Spaces: 2
Garage Type: Built-In
Covered Parking Spaces: 4
Total Parking Spaces: 6
Fees
Tax Year: 2018
Tax Legal Description: Lot 100 Plan 51M920
Taxes: $5,981
Land
Cross Street: Poplar Side Road/Hig
Municipality District: Collingwood
Fronting On: West
Pool: None
Sewer: Sewers
Lot Depth: 119.36 Feet
Lot Frontage: 50.56 Feet
Additional Media
- Virtual Tour: https://tours.jodylatimer.com/1316569?idx=1
Rooms
Room details for 28 Garbutt Crescent, Collingwood
| Type | Dimensions | Description |
|---|---|---|
| Living Main | 3.66 x 4.42 | |
| Dining Main | 3.66 x 5.05 | |
| Family Main | 3.66 x 5.49 | |
| Kitchen Main | 3.66 x 4.32 | |
| Breakfast Main | 3.86 x 4.32 | |
| Den Main | 3.66 x 2.79 | |
| Master 2nd | 4.32 x 5.49 | |
| 2nd Br 2nd | 3.66 x 4.32 | |
| 3rd Br 2nd | 3.66 x 3.81 | |
| 4th Br 2nd | 3.40 x 3.66 | |
| 5th Br 2nd | 3.35 x 3.35 |
| XXXXXXXX | XXX XX, XXXX |
XXXX XXX XXXX |
$XXX,XXX |
| XXX XX, XXXX |
XXXXXX XXX XXXX |
$XXX,XXX | |
| XXXXXXXX | XXX XX, XXXX |
XXXXXXX XXX XXXX |
|
| XXX XX, XXXX |
XXXXXX XXX XXXX |
$XXX,XXX | |
| XXXXXXXX | XXX XX, XXXX |
XXXXXXX XXX XXXX |
|
| XXX XX, XXXX |
XXXXXX XXX XXXX |
$XXX,XXX |
| XXXXXXXX XXXX | XXX XX, XXXX | $785,000 XXX XXXX |
| XXXXXXXX XXXXXX | XXX XX, XXXX | $799,000 XXX XXXX |
| XXXXXXXX XXXXXXX | XXX XX, XXXX | XXX XXXX |
| XXXXXXXX XXXXXX | XXX XX, XXXX | $815,000 XXX XXXX |
| XXXXXXXX XXXXXXX | XXX XX, XXXX | XXX XXXX |
| XXXXXXXX XXXXXX | XXX XX, XXXX | $849,900 XXX XXXX |

ÉÉC Notre-Dame-de-la-Huronie
Elementary: CatholicConnaught Public School
Elementary: PublicMountain View Public School
Elementary: PublicSt Marys Separate School
Elementary: CatholicCameron Street Public School
Elementary: PublicAdmiral Collingwood Elementary School
Elementary: PublicCollingwood Campus
Secondary: PublicStayner Collegiate Institute
Secondary: PublicElmvale District High School
Secondary: PublicJean Vanier Catholic High School
Secondary: CatholicNottawasaga Pines Secondary School
Secondary: PublicCollingwood Collegiate Institute
Secondary: Public- 2 bath
- 5 bed
491 Minnesota Street, Collingwood, Ontario • L9Y 3S6 • Collingwood



