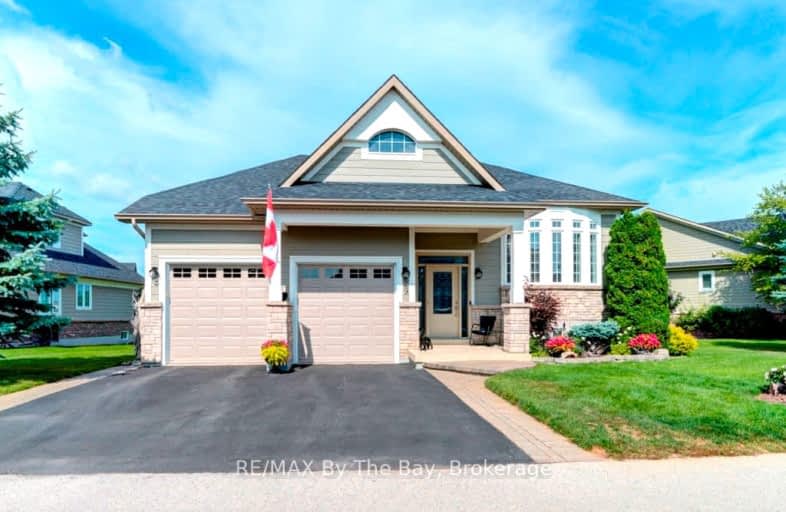Car-Dependent
- Almost all errands require a car.
15
/100
Somewhat Bikeable
- Most errands require a car.
45
/100

ÉÉC Notre-Dame-de-la-Huronie
Elementary: Catholic
3.01 km
Connaught Public School
Elementary: Public
2.00 km
Nottawa Elementary School
Elementary: Public
4.44 km
St Marys Separate School
Elementary: Catholic
3.87 km
Cameron Street Public School
Elementary: Public
3.31 km
Admiral Collingwood Elementary School
Elementary: Public
2.24 km
Collingwood Campus
Secondary: Public
2.42 km
Stayner Collegiate Institute
Secondary: Public
10.44 km
Elmvale District High School
Secondary: Public
26.60 km
Jean Vanier Catholic High School
Secondary: Catholic
2.34 km
Nottawasaga Pines Secondary School
Secondary: Public
31.40 km
Collingwood Collegiate Institute
Secondary: Public
3.01 km
-
Dog Park
Collingwood ON 1.89km -
Sunset Point Park
Collingwood ON 2.02km -
Sunset Point, Collingwood
Huron St & Albert St, Collingwood ON 2.17km
-
TD Bank Financial Group
10150 26 Hwy, Collingwood ON L9Y 5R1 0.7km -
TD Canada Trust ATM
10150 On-26, Collingwood ON L9Y 3Z1 0.7km -
Meridian Credit Union ATM
171 Saint Marie St, Collingwood ON L9Y 3K3 2.69km


