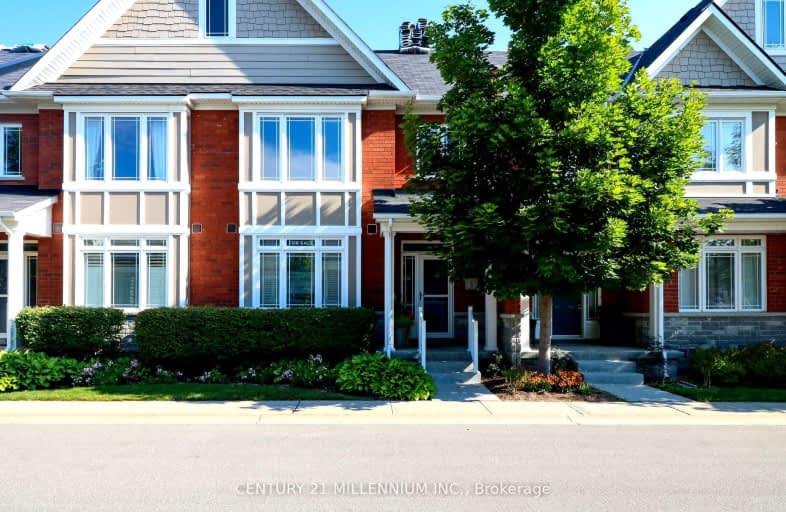
Video Tour
Car-Dependent
- Most errands require a car.
39
/100
Very Bikeable
- Most errands can be accomplished on bike.
76
/100

ÉÉC Notre-Dame-de-la-Huronie
Elementary: Catholic
2.47 km
Connaught Public School
Elementary: Public
1.26 km
Mountain View Public School
Elementary: Public
1.28 km
St Marys Separate School
Elementary: Catholic
2.67 km
Cameron Street Public School
Elementary: Public
1.91 km
Admiral Collingwood Elementary School
Elementary: Public
2.42 km
Collingwood Campus
Secondary: Public
0.83 km
Stayner Collegiate Institute
Secondary: Public
13.06 km
Georgian Bay Community School Secondary School
Secondary: Public
30.82 km
Elmvale District High School
Secondary: Public
29.32 km
Jean Vanier Catholic High School
Secondary: Catholic
1.97 km
Collingwood Collegiate Institute
Secondary: Public
2.02 km
-
Harbourview Rentals
Collingwood ON 0.31km -
Sunset Point, Collingwood
Huron St & Albert St, Collingwood ON 1.19km -
Dog Park
Collingwood ON 1.84km
-
Scotiabank
35 Hurontario St, Collingwood ON L9Y 2L7 0.41km -
CIBC
86 Hurontario St, Collingwood ON L9Y 2L8 0.58km -
TD Bank Financial Group
104 Hurontario St, Collingwood ON L9Y 2L8 0.59km

