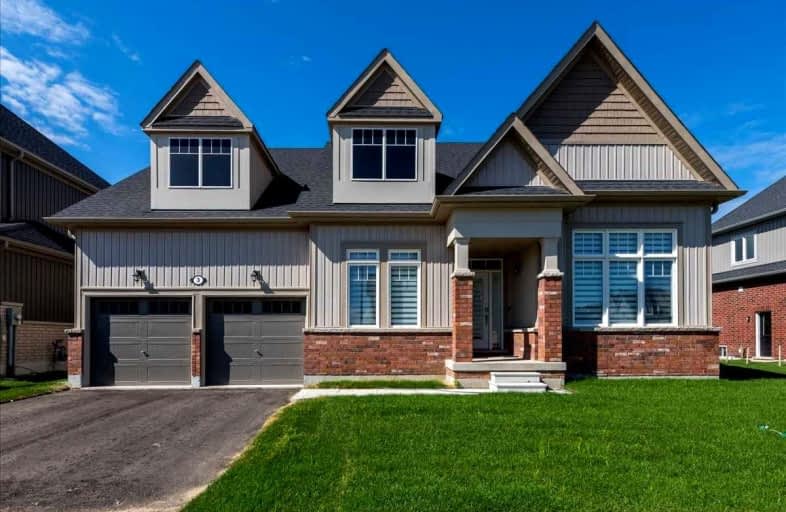
ÉÉC Notre-Dame-de-la-Huronie
Elementary: Catholic
0.16 km
Connaught Public School
Elementary: Public
1.67 km
Mountain View Public School
Elementary: Public
2.09 km
St Marys Separate School
Elementary: Catholic
1.04 km
Cameron Street Public School
Elementary: Public
0.81 km
Admiral Collingwood Elementary School
Elementary: Public
0.63 km
Collingwood Campus
Secondary: Public
1.78 km
Stayner Collegiate Institute
Secondary: Public
11.06 km
Elmvale District High School
Secondary: Public
29.36 km
Jean Vanier Catholic High School
Secondary: Catholic
0.63 km
Nottawasaga Pines Secondary School
Secondary: Public
32.21 km
Collingwood Collegiate Institute
Secondary: Public
0.46 km


