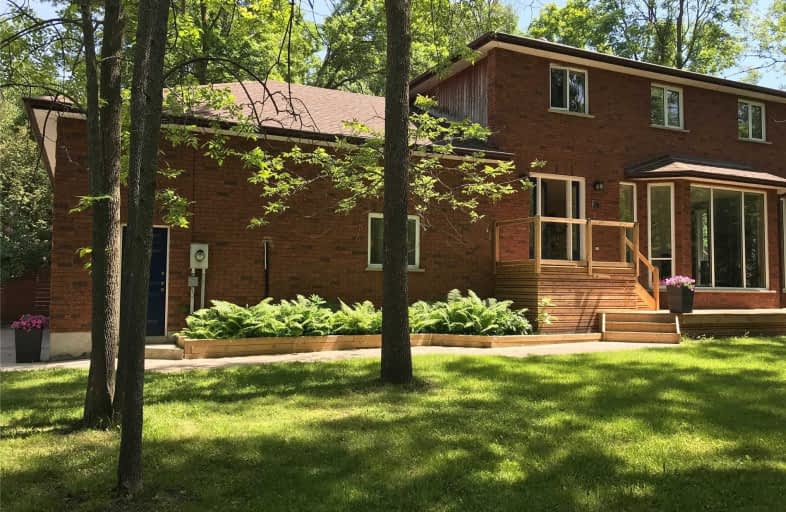Sold on Apr 05, 2019
Note: Property is not currently for sale or for rent.

-
Type: Detached
-
Style: 2-Storey
-
Lot Size: 100 x 156 Feet
-
Age: No Data
-
Taxes: $4,409 per year
-
Days on Site: 16 Days
-
Added: Mar 20, 2019 (2 weeks on market)
-
Updated:
-
Last Checked: 3 months ago
-
MLS®#: S4388413
-
Listed By: Royal lepage locations north, brokerage
Awesome Collingwood Home, Steps To Georgian Bay, On A Double Lot(100'X156'). Great Room Features 14' Ceilings, Big Windows, And A Gas Fireplace. Large Dining Area And Updated Kitchen With Stainless Appliances And Caesarstone Counters. The Second Level Has Four Bedrooms And A Large Family Bathroom With Soaker Tub. Hardwood And Ceramic Tile On The Main And Upper Levels. Finished Lower Level Recreation Room. Private Lot Partially Fenced With Mature Trees.
Extras
Detached Shed(8'6 X 12'). Back Deck(34'5 X 15'9) With Glass Railings And Hot Tub. West-Facing Front Deck(30'6 X 7') For Afternoon Sun. Triple Car Garage For Home-Based Business Or Hobbies(Recording Studio, Yoga, Gym, Etc.)
Property Details
Facts for 30 York Street, Collingwood
Status
Days on Market: 16
Last Status: Sold
Sold Date: Apr 05, 2019
Closed Date: Jun 26, 2019
Expiry Date: Jun 20, 2019
Sold Price: $699,000
Unavailable Date: Apr 05, 2019
Input Date: Mar 20, 2019
Property
Status: Sale
Property Type: Detached
Style: 2-Storey
Area: Collingwood
Community: Collingwood
Availability Date: Flexible
Inside
Bedrooms: 4
Bathrooms: 3
Kitchens: 1
Rooms: 14
Den/Family Room: Yes
Air Conditioning: Central Air
Fireplace: Yes
Washrooms: 3
Building
Basement: Finished
Basement 2: Full
Heat Type: Forced Air
Heat Source: Gas
Exterior: Brick
Water Supply: Municipal
Special Designation: Unknown
Parking
Driveway: Private
Garage Spaces: 3
Garage Type: Attached
Covered Parking Spaces: 3
Fees
Tax Year: 2018
Tax Legal Description: See Realtor Comments Below
Taxes: $4,409
Land
Cross Street: York Street / Glen R
Municipality District: Collingwood
Fronting On: East
Parcel Number: 583040064
Pool: None
Sewer: Septic
Lot Depth: 156 Feet
Lot Frontage: 100 Feet
Zoning: Res
Additional Media
- Virtual Tour: https://chriskeleher.ca/properties/30-york-street-collingwood/
Rooms
Room details for 30 York Street, Collingwood
| Type | Dimensions | Description |
|---|---|---|
| Foyer Main | 8.80 x 10.60 | |
| Great Rm Main | 12.50 x 23.10 | |
| Dining Main | 10.70 x 12.00 | |
| Kitchen Main | 13.00 x 17.90 | |
| Bathroom Main | - | 2 Pc Bath, Tile Floor |
| Office Main | 16.50 x 18.50 | |
| Master 2nd | 16.11 x 15.10 | |
| Bathroom 2nd | - | 5 Pc Bath, 5 Pc Ensuite, Double Sink |
| 2nd Br 2nd | 10.90 x 10.10 | |
| 3rd Br 2nd | 11.10 x 10.90 | |
| 4th Br 2nd | 12.10 x 11.50 | |
| Rec Bsmt | 16.50 x 18.50 |
| XXXXXXXX | XXX XX, XXXX |
XXXX XXX XXXX |
$XXX,XXX |
| XXX XX, XXXX |
XXXXXX XXX XXXX |
$XXX,XXX | |
| XXXXXXXX | XXX XX, XXXX |
XXXXXXX XXX XXXX |
|
| XXX XX, XXXX |
XXXXXX XXX XXXX |
$XXX,XXX | |
| XXXXXXXX | XXX XX, XXXX |
XXXXXXX XXX XXXX |
|
| XXX XX, XXXX |
XXXXXX XXX XXXX |
$XXX,XXX |
| XXXXXXXX XXXX | XXX XX, XXXX | $699,000 XXX XXXX |
| XXXXXXXX XXXXXX | XXX XX, XXXX | $699,000 XXX XXXX |
| XXXXXXXX XXXXXXX | XXX XX, XXXX | XXX XXXX |
| XXXXXXXX XXXXXX | XXX XX, XXXX | $719,000 XXX XXXX |
| XXXXXXXX XXXXXXX | XXX XX, XXXX | XXX XXXX |
| XXXXXXXX XXXXXX | XXX XX, XXXX | $749,000 XXX XXXX |

ÉÉC Notre-Dame-de-la-Huronie
Elementary: CatholicConnaught Public School
Elementary: PublicNottawa Elementary School
Elementary: PublicSt Noel Chabanel Catholic Elementary School
Elementary: CatholicCameron Street Public School
Elementary: PublicAdmiral Collingwood Elementary School
Elementary: PublicCollingwood Campus
Secondary: PublicStayner Collegiate Institute
Secondary: PublicElmvale District High School
Secondary: PublicJean Vanier Catholic High School
Secondary: CatholicNottawasaga Pines Secondary School
Secondary: PublicCollingwood Collegiate Institute
Secondary: Public

