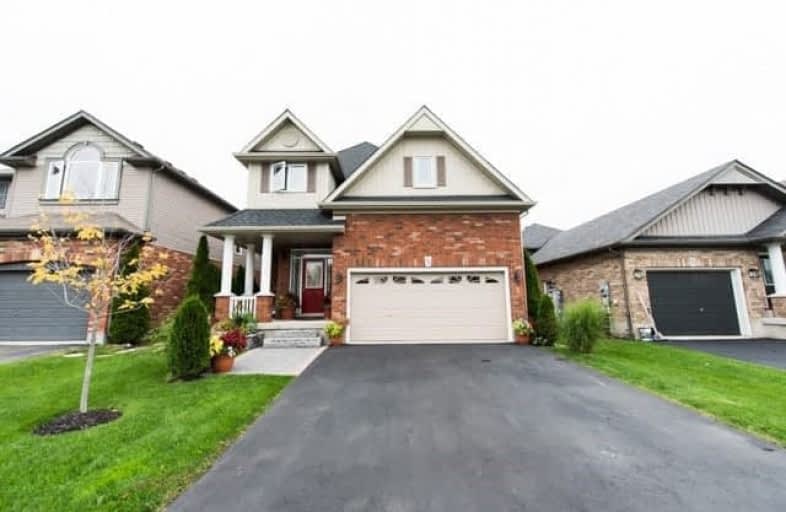
ÉÉC Notre-Dame-de-la-Huronie
Elementary: Catholic
1.80 km
Connaught Public School
Elementary: Public
2.60 km
Mountain View Public School
Elementary: Public
1.10 km
St Marys Separate School
Elementary: Catholic
1.11 km
Cameron Street Public School
Elementary: Public
1.15 km
Admiral Collingwood Elementary School
Elementary: Public
2.45 km
Collingwood Campus
Secondary: Public
2.34 km
Stayner Collegiate Institute
Secondary: Public
12.77 km
Georgian Bay Community School Secondary School
Secondary: Public
30.55 km
Elmvale District High School
Secondary: Public
31.02 km
Jean Vanier Catholic High School
Secondary: Catholic
2.14 km
Collingwood Collegiate Institute
Secondary: Public
1.51 km






