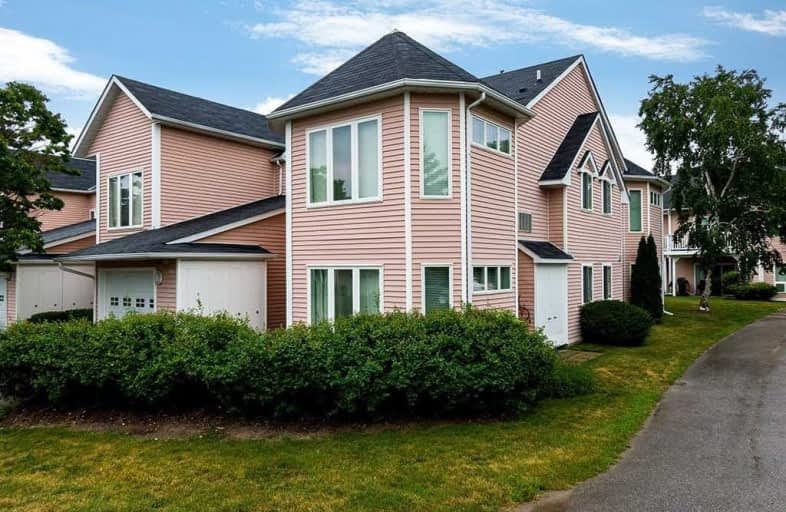
Video Tour
Car-Dependent
- Most errands require a car.
28
/100
Somewhat Bikeable
- Most errands require a car.
45
/100

ÉÉC Notre-Dame-de-la-Huronie
Elementary: Catholic
4.34 km
Connaught Public School
Elementary: Public
3.64 km
Mountain View Public School
Elementary: Public
2.27 km
St Marys Separate School
Elementary: Catholic
4.07 km
Cameron Street Public School
Elementary: Public
3.57 km
Admiral Collingwood Elementary School
Elementary: Public
4.58 km
Collingwood Campus
Secondary: Public
3.20 km
Stayner Collegiate Institute
Secondary: Public
15.33 km
Georgian Bay Community School Secondary School
Secondary: Public
28.44 km
Elmvale District High School
Secondary: Public
31.22 km
Jean Vanier Catholic High School
Secondary: Catholic
4.12 km
Collingwood Collegiate Institute
Secondary: Public
3.87 km
-
Millennium Overlook Park
Collingwood ON 0.37km -
Georgian Meadows Park
Collingwood ON 2.18km -
Harbourview Rentals
Collingwood ON 2.19km
-
Scotiabank
6 Mtn Rd, Collingwood ON L9Y 4S8 1.53km -
Localcoin Bitcoin ATM - Pioneer Energy
350 1st St, Collingwood ON L9Y 1B4 2.06km -
CIBC
300 1st St, Collingwood ON L9Y 1B1 2.13km
For Rent
2 Bedrooms
More about this building
View 34 Dawson Drive, Collingwood



