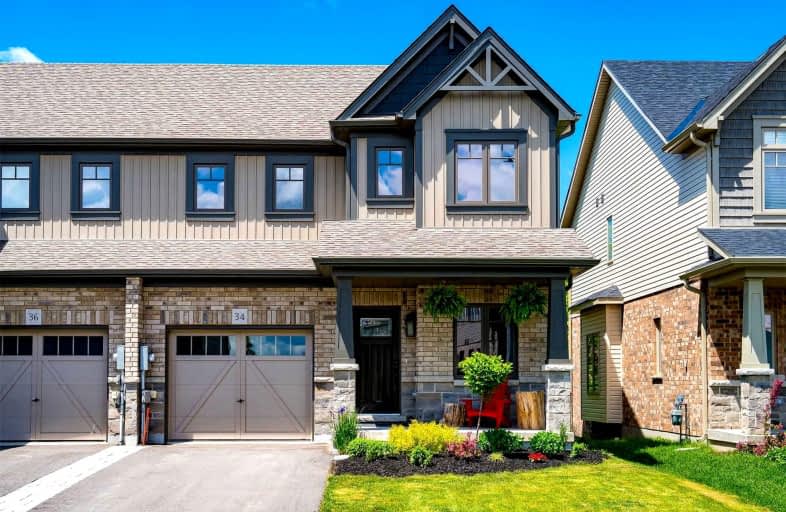
Video Tour

ÉÉC Notre-Dame-de-la-Huronie
Elementary: Catholic
1.56 km
Connaught Public School
Elementary: Public
2.88 km
Mountain View Public School
Elementary: Public
1.79 km
St Marys Separate School
Elementary: Catholic
0.67 km
Cameron Street Public School
Elementary: Public
1.23 km
Admiral Collingwood Elementary School
Elementary: Public
2.32 km
Collingwood Campus
Secondary: Public
2.72 km
Stayner Collegiate Institute
Secondary: Public
12.20 km
Georgian Bay Community School Secondary School
Secondary: Public
31.07 km
Elmvale District High School
Secondary: Public
31.05 km
Jean Vanier Catholic High School
Secondary: Catholic
2.15 km
Collingwood Collegiate Institute
Secondary: Public
1.48 km













