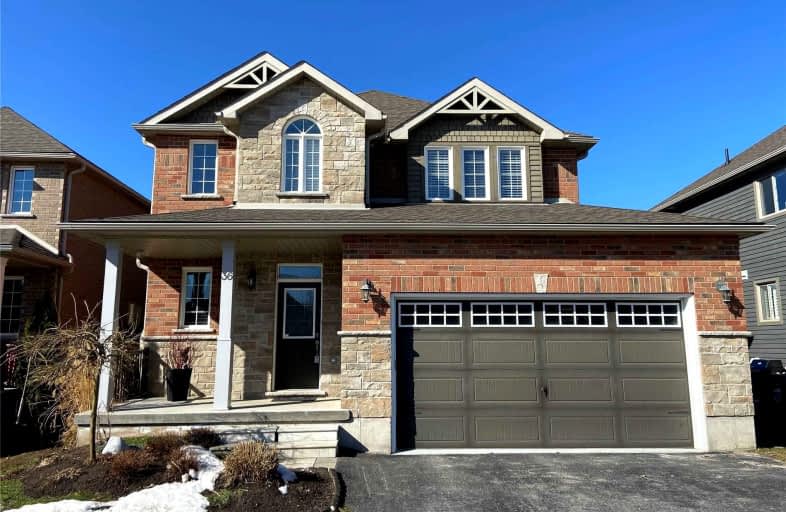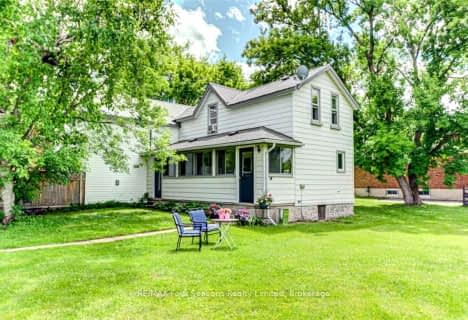
Video Tour

ÉÉC Notre-Dame-de-la-Huronie
Elementary: Catholic
1.13 km
Connaught Public School
Elementary: Public
2.75 km
Mountain View Public School
Elementary: Public
2.14 km
St Marys Separate School
Elementary: Catholic
0.36 km
Cameron Street Public School
Elementary: Public
1.15 km
Admiral Collingwood Elementary School
Elementary: Public
1.90 km
Collingwood Campus
Secondary: Public
2.69 km
Stayner Collegiate Institute
Secondary: Public
11.56 km
Elmvale District High School
Secondary: Public
30.61 km
Jean Vanier Catholic High School
Secondary: Catholic
1.85 km
Nottawasaga Pines Secondary School
Secondary: Public
32.65 km
Collingwood Collegiate Institute
Secondary: Public
1.24 km





