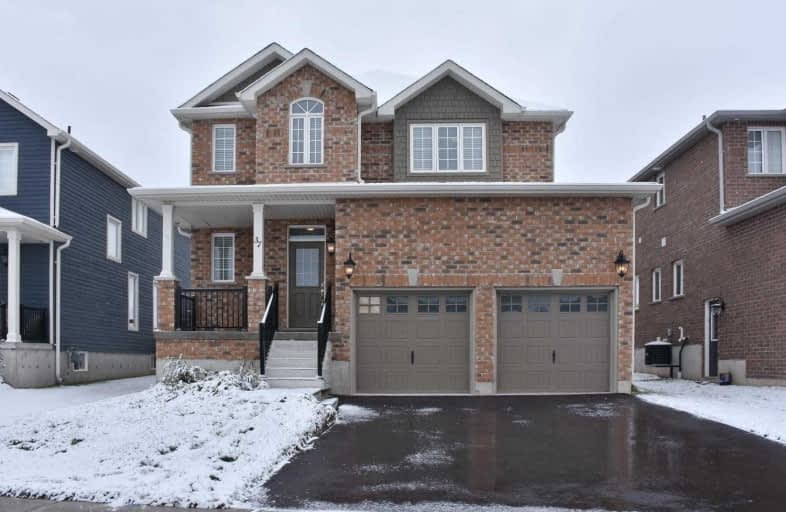Sold on Feb 01, 2019
Note: Property is not currently for sale or for rent.

-
Type: Detached
-
Style: 2-Storey
-
Size: 1500 sqft
-
Lot Size: 45.51 x 122.6 Feet
-
Age: 0-5 years
-
Taxes: $4,612 per year
-
Days on Site: 30 Days
-
Added: Sep 07, 2019 (4 weeks on market)
-
Updated:
-
Last Checked: 3 months ago
-
MLS®#: S4327643
-
Listed By: Re/max real estate centre inc., brokerage
Detached Dbl Car Garage House!! Just One Year New, 1947 Sqft, 45 Feet Lot. Upgraded All Brick Model. Open Concept, 9' Ceiling. Family Size Kitchen With Lot Of Cupboards And Breakfast Area. Upgraded Light Fixtures, Stainless Steel Appliances. 4 Spacious Bedrooms, Master Comes With 5Pc Ensuite, W/O To Backyard. Extra Deep Lot. Priced For Action. Better Then Builders. Good For Move In Or Investment.
Extras
Stainless Steel Appl (Stove, Fridge, Dishwasher) Washer/Dryer. All Electric Light Fixtures, Window Coverings. All Other Permanent Fixtures Now Attached To The Property. Hot Water Tank Rental.
Property Details
Facts for 37 Wilson Street, Collingwood
Status
Days on Market: 30
Last Status: Sold
Sold Date: Feb 01, 2019
Closed Date: May 31, 2019
Expiry Date: Jun 28, 2019
Sold Price: $542,000
Unavailable Date: Feb 01, 2019
Input Date: Jan 02, 2019
Property
Status: Sale
Property Type: Detached
Style: 2-Storey
Size (sq ft): 1500
Age: 0-5
Area: Collingwood
Community: Collingwood
Availability Date: Asap
Inside
Bedrooms: 4
Bathrooms: 3
Kitchens: 1
Rooms: 7
Den/Family Room: No
Air Conditioning: Central Air
Fireplace: Yes
Laundry Level: Main
Central Vacuum: N
Washrooms: 3
Building
Basement: Unfinished
Heat Type: Forced Air
Heat Source: Gas
Exterior: Brick
Elevator: N
UFFI: No
Water Supply: Municipal
Special Designation: Unknown
Retirement: N
Parking
Driveway: Private
Garage Spaces: 2
Garage Type: Attached
Covered Parking Spaces: 4
Total Parking Spaces: 6
Fees
Tax Year: 2018
Tax Legal Description: Lot 175 Plan 51M1092
Taxes: $4,612
Highlights
Feature: Clear View
Feature: Golf
Feature: Hospital
Feature: Library
Feature: Park
Feature: School
Land
Cross Street: Poplar Sideroad/ Hig
Municipality District: Collingwood
Fronting On: North
Pool: None
Sewer: Sewers
Lot Depth: 122.6 Feet
Lot Frontage: 45.51 Feet
Acres: < .50
Zoning: Residential
Waterfront: Direct
Additional Media
- Virtual Tour: https://tour.thevirtualtourcompany.ca/public/vtour/display/1184685?idx=1#!/
Rooms
Room details for 37 Wilson Street, Collingwood
| Type | Dimensions | Description |
|---|---|---|
| Kitchen Main | 3.86 x 3.84 | Tile Floor, Modern Kitchen, Combined W/Kitchen |
| Breakfast Main | 2.89 x 3.84 | Tile Floor, W/O To Yard, Combined W/Kitchen |
| Great Rm Main | 5.79 x 4.45 | Hardwood Floor, Fireplace, Window |
| Master 2nd | 3.92 x 4.93 | Broadloom, 5 Pc Ensuite, W/I Closet |
| 2nd Br 2nd | 3.04 x 3.84 | Broadloom, Closet, Window |
| 3rd Br 2nd | 3.04 x 3.84 | Broadloom, Closet, Window |
| 4th Br 2nd | 3.04 x 3.07 | Broadloom, Closet |
| XXXXXXXX | XXX XX, XXXX |
XXXX XXX XXXX |
$XXX,XXX |
| XXX XX, XXXX |
XXXXXX XXX XXXX |
$XXX,XXX | |
| XXXXXXXX | XXX XX, XXXX |
XXXXXXX XXX XXXX |
|
| XXX XX, XXXX |
XXXXXX XXX XXXX |
$XXX,XXX | |
| XXXXXXXX | XXX XX, XXXX |
XXXXXX XXX XXXX |
$X,XXX |
| XXX XX, XXXX |
XXXXXX XXX XXXX |
$X,XXX |
| XXXXXXXX XXXX | XXX XX, XXXX | $542,000 XXX XXXX |
| XXXXXXXX XXXXXX | XXX XX, XXXX | $549,900 XXX XXXX |
| XXXXXXXX XXXXXXX | XXX XX, XXXX | XXX XXXX |
| XXXXXXXX XXXXXX | XXX XX, XXXX | $579,900 XXX XXXX |
| XXXXXXXX XXXXXX | XXX XX, XXXX | $2,000 XXX XXXX |
| XXXXXXXX XXXXXX | XXX XX, XXXX | $1,875 XXX XXXX |

ÉÉC Notre-Dame-de-la-Huronie
Elementary: CatholicConnaught Public School
Elementary: PublicMountain View Public School
Elementary: PublicSt Marys Separate School
Elementary: CatholicCameron Street Public School
Elementary: PublicAdmiral Collingwood Elementary School
Elementary: PublicCollingwood Campus
Secondary: PublicStayner Collegiate Institute
Secondary: PublicGeorgian Bay Community School Secondary School
Secondary: PublicElmvale District High School
Secondary: PublicJean Vanier Catholic High School
Secondary: CatholicCollingwood Collegiate Institute
Secondary: Public- 2 bath
- 4 bed
- 1100 sqft
24 Mason Road, Collingwood, Ontario • L9Y 4E3 • Collingwood



