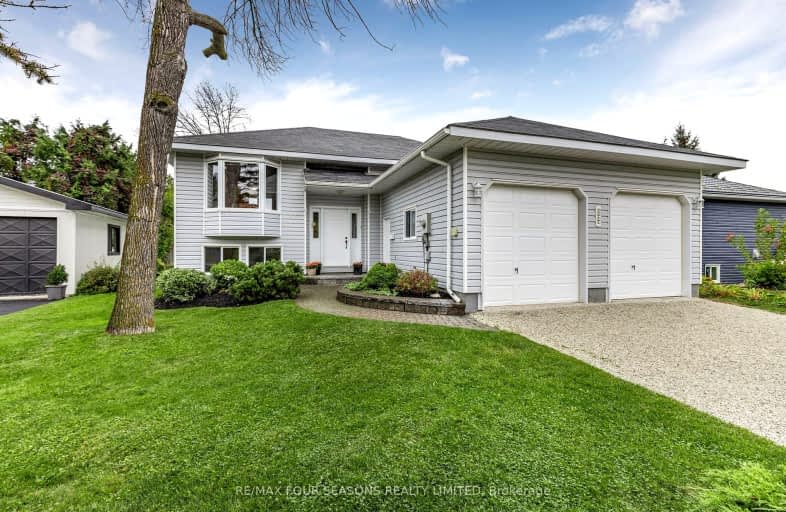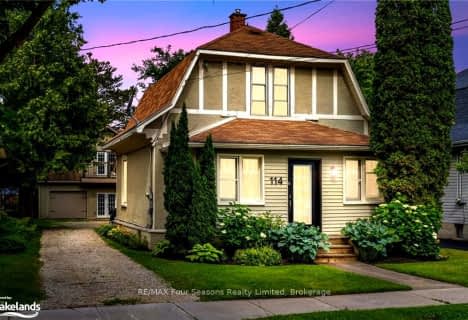Somewhat Walkable
- Some errands can be accomplished on foot.
54
/100
Very Bikeable
- Most errands can be accomplished on bike.
71
/100

ÉÉC Notre-Dame-de-la-Huronie
Elementary: Catholic
1.50 km
Connaught Public School
Elementary: Public
0.53 km
Mountain View Public School
Elementary: Public
2.24 km
St Marys Separate School
Elementary: Catholic
2.24 km
Cameron Street Public School
Elementary: Public
1.58 km
Admiral Collingwood Elementary School
Elementary: Public
0.94 km
Collingwood Campus
Secondary: Public
0.92 km
Stayner Collegiate Institute
Secondary: Public
11.31 km
Elmvale District High School
Secondary: Public
28.36 km
Jean Vanier Catholic High School
Secondary: Catholic
0.72 km
Nottawasaga Pines Secondary School
Secondary: Public
32.42 km
Collingwood Collegiate Institute
Secondary: Public
1.33 km
-
Dog Park
Collingwood ON 0.21km -
Friendship Park
Collingwood ON 1.08km -
Curling Club of Collingwood
Collingwood ON 1.13km
-
Meridian Credit Union ATM
171 Saint Marie St, Collingwood ON L9Y 3K3 1.05km -
HSBC ATM
171 Ste. Marie St, Collingwood ON L9Y 3K3 1.05km -
Scotiabank
247 Hurontario St, Collingwood ON L9Y 2M4 1.08km














