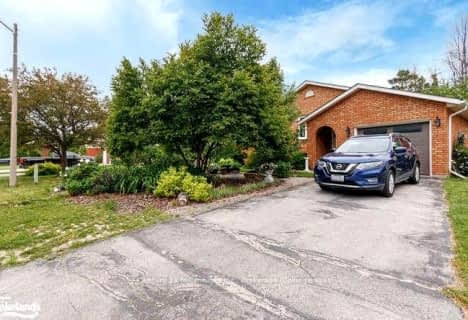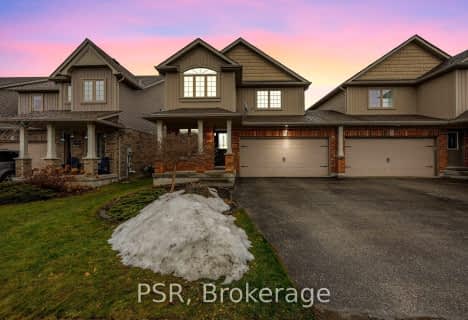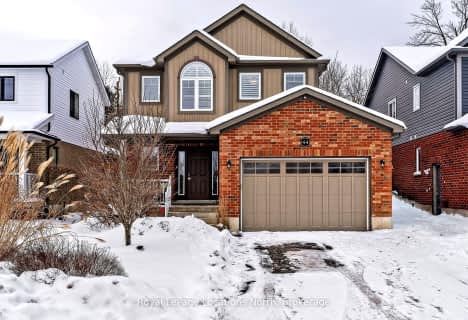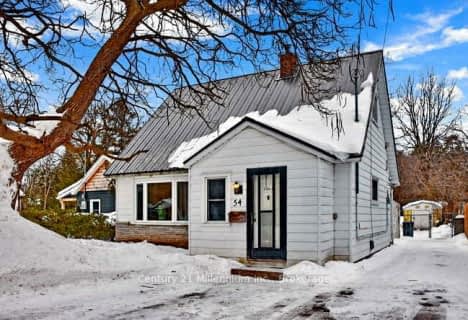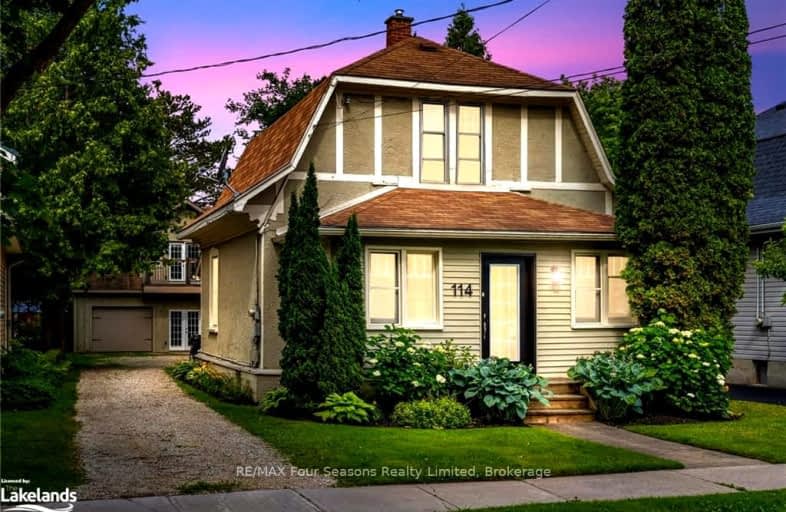
Very Walkable
- Most errands can be accomplished on foot.
Very Bikeable
- Most errands can be accomplished on bike.

ÉÉC Notre-Dame-de-la-Huronie
Elementary: CatholicConnaught Public School
Elementary: PublicMountain View Public School
Elementary: PublicSt Marys Separate School
Elementary: CatholicCameron Street Public School
Elementary: PublicAdmiral Collingwood Elementary School
Elementary: PublicCollingwood Campus
Secondary: PublicStayner Collegiate Institute
Secondary: PublicGeorgian Bay Community School Secondary School
Secondary: PublicElmvale District High School
Secondary: PublicJean Vanier Catholic High School
Secondary: CatholicCollingwood Collegiate Institute
Secondary: Public-
Harbourview Rentals
Collingwood ON 0.55km -
Georgian Meadows Park
Collingwood ON 1.55km -
Sunset Point, Collingwood
Huron St & Albert St, Collingwood ON 1.92km
-
Localcoin Bitcoin ATM - Pioneer Energy
350 1st St, Collingwood ON L9Y 1B4 0.25km -
CIBC
300 1st St, Collingwood ON L9Y 1B1 0.25km -
TD Canada Trust ATM
104 Hurontario St, Collingwood ON L9Y 2L8 0.72km


