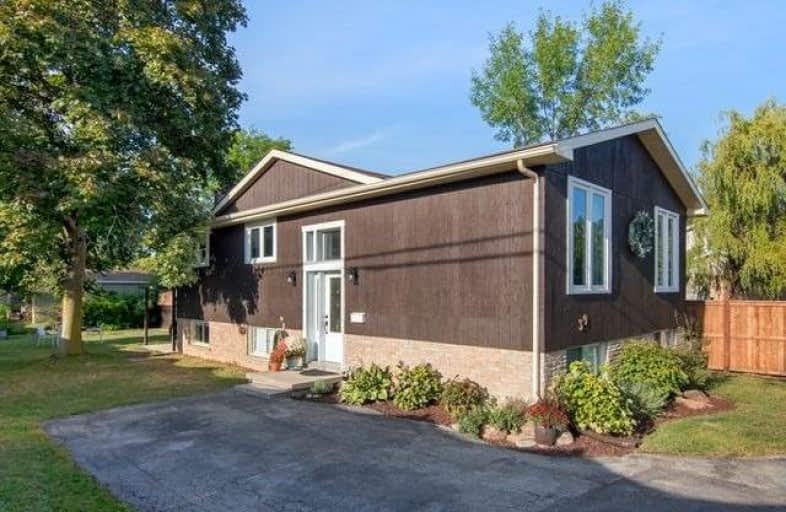Sold on Sep 22, 2019
Note: Property is not currently for sale or for rent.

-
Type: Detached
-
Style: Bungalow-Raised
-
Size: 700 sqft
-
Lot Size: 50 x 115 Feet
-
Age: 16-30 years
-
Taxes: $4,068 per year
-
Days on Site: 12 Days
-
Added: Sep 23, 2019 (1 week on market)
-
Updated:
-
Last Checked: 3 months ago
-
MLS®#: S4572396
-
Listed By: Royal lepage rcr realty, brokerage
Bright & Sunny On Both Levels Of This Raised Bungalow, Well Cared For Home With In-Law Suite. 2016 Upper Level Refurbished - Hardwood Floors, Kitchen, Appliances, Open Concept Lr/Dr/Kit With Wood Beams & Wood Counter On Island. 3 Br Up. Lower Level Has Separate Entrance, Kitchen'16, Spacious Lr/Dr W/Gas Fp, Great Lighting, Refurbished 4 Pc Bath & 2 Bedrooms.
Extras
Double Paved Driveway. Workshop Plus Oversize Garden Shed. Great Location. Ideal For Multi Generational Families. In Law Suite Will Be Vacant As Of October 31. Roof, Ac & Windows Have Been Updated. See Incl/Excl List Attached.
Property Details
Facts for 39 Griffin Road, Collingwood
Status
Days on Market: 12
Last Status: Sold
Sold Date: Sep 22, 2019
Closed Date: Nov 29, 2019
Expiry Date: May 10, 2020
Sold Price: $487,500
Unavailable Date: Sep 22, 2019
Input Date: Sep 10, 2019
Property
Status: Sale
Property Type: Detached
Style: Bungalow-Raised
Size (sq ft): 700
Age: 16-30
Area: Collingwood
Community: Collingwood
Availability Date: 60 Days Or Tbd
Inside
Bedrooms: 3
Bedrooms Plus: 2
Bathrooms: 2
Kitchens: 1
Kitchens Plus: 1
Rooms: 5
Den/Family Room: No
Air Conditioning: Central Air
Fireplace: Yes
Laundry Level: Main
Central Vacuum: N
Washrooms: 2
Utilities
Electricity: Yes
Gas: Yes
Cable: Available
Telephone: Available
Building
Basement: Finished
Basement 2: Sep Entrance
Heat Type: Forced Air
Heat Source: Gas
Exterior: Brick
Exterior: Wood
UFFI: No
Water Supply: Municipal
Special Designation: Unknown
Other Structures: Garden Shed
Parking
Driveway: Pvt Double
Garage Type: None
Covered Parking Spaces: 5
Total Parking Spaces: 5
Fees
Tax Year: 2019
Tax Legal Description: Pt Lt 23 Pl 1628 Collingwood;
Taxes: $4,068
Highlights
Feature: Level
Feature: Park
Feature: Public Transit
Feature: Rec Centre
Feature: School
Feature: Skiing
Land
Cross Street: Sixth St/High St/Gri
Municipality District: Collingwood
Fronting On: North
Pool: None
Sewer: Sewers
Lot Depth: 115 Feet
Lot Frontage: 50 Feet
Additional Media
- Virtual Tour: http://tours.viewpointimaging.ca/ub/153699/39-griffin-rd-collingwood-on-l9y-4l1
Rooms
Room details for 39 Griffin Road, Collingwood
| Type | Dimensions | Description |
|---|---|---|
| Kitchen Main | 2.90 x 4.11 | Hardwood Floor, Centre Island, Stainless Steel Appl |
| Living Main | 6.55 x 3.99 | Hardwood Floor, Open Concept, Combined W/Dining |
| Master Main | 3.69 x 3.26 | Hardwood Floor, Double Closet, Window |
| 2nd Br Main | 2.68 x 3.11 | Hardwood Floor, Closet, Window |
| 3rd Br Main | 4.97 x 2.47 | Hardwood Floor, Closet, Window |
| Kitchen Lower | 2.83 x 2.47 | Laminate, Breakfast Bar, B/I Microwave |
| Living Lower | 3.08 x 6.83 | Laminate, Gas Fireplace, Combined W/Dining |
| 4th Br Lower | 3.08 x 3.35 | Laminate, Closet, Above Grade Window |
| 5th Br Lower | 4.36 x 2.47 | Laminate, Closet, Above Grade Window |
| XXXXXXXX | XXX XX, XXXX |
XXXX XXX XXXX |
$XXX,XXX |
| XXX XX, XXXX |
XXXXXX XXX XXXX |
$XXX,XXX |
| XXXXXXXX XXXX | XXX XX, XXXX | $487,500 XXX XXXX |
| XXXXXXXX XXXXXX | XXX XX, XXXX | $499,000 XXX XXXX |

ÉÉC Notre-Dame-de-la-Huronie
Elementary: CatholicConnaught Public School
Elementary: PublicMountain View Public School
Elementary: PublicSt Marys Separate School
Elementary: CatholicCameron Street Public School
Elementary: PublicAdmiral Collingwood Elementary School
Elementary: PublicCollingwood Campus
Secondary: PublicStayner Collegiate Institute
Secondary: PublicGeorgian Bay Community School Secondary School
Secondary: PublicElmvale District High School
Secondary: PublicJean Vanier Catholic High School
Secondary: CatholicCollingwood Collegiate Institute
Secondary: Public- 2 bath
- 3 bed
- 1100 sqft
131 Rodney Street, Collingwood, Ontario • L9Y 1E2 • Collingwood



