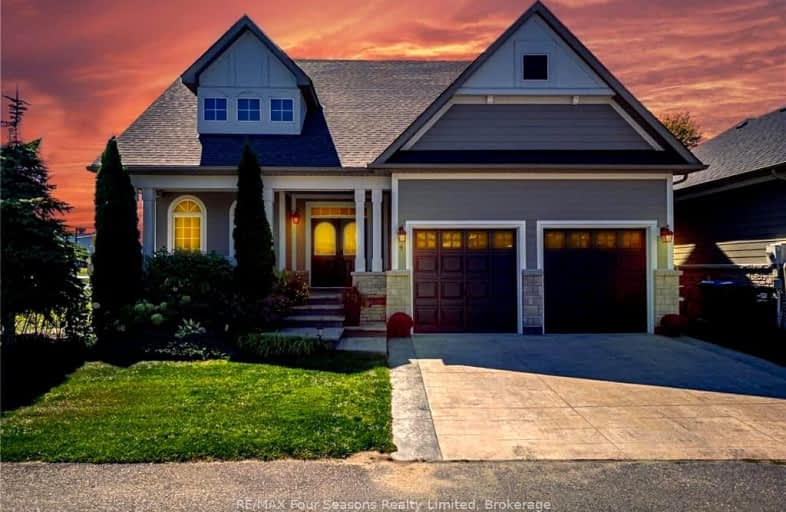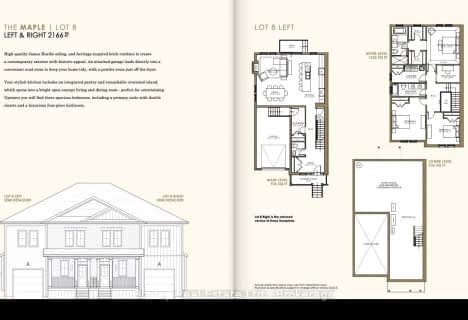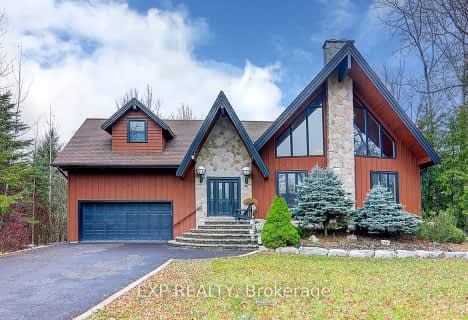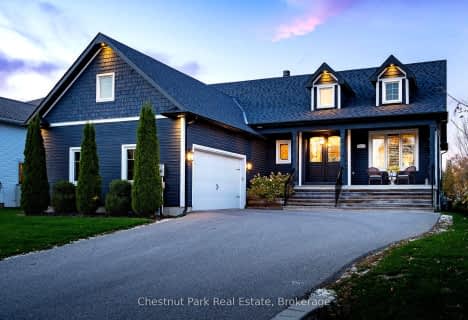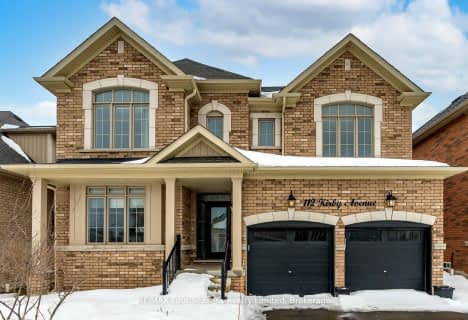Car-Dependent
- Almost all errands require a car.
Somewhat Bikeable
- Most errands require a car.

ÉÉC Notre-Dame-de-la-Huronie
Elementary: CatholicConnaught Public School
Elementary: PublicNottawa Elementary School
Elementary: PublicSt Marys Separate School
Elementary: CatholicCameron Street Public School
Elementary: PublicAdmiral Collingwood Elementary School
Elementary: PublicCollingwood Campus
Secondary: PublicStayner Collegiate Institute
Secondary: PublicElmvale District High School
Secondary: PublicJean Vanier Catholic High School
Secondary: CatholicNottawasaga Pines Secondary School
Secondary: PublicCollingwood Collegiate Institute
Secondary: Public-
Low Down Bar
65 Simcoe Street, Unit 5, Collingwood, ON L9Y 1H7 2.63km -
1858 Caesar Bar
159 Hurontario Street, Collingwood, ON L9Y 2M1 2.64km -
Gibson & Company
93 Hurontario street, Unit 3, Collingwood, ON L9Y 2L9 2.68km
-
Ashanti Coffee Enterprises
14 Ronell Cres, Collingwood, ON L9Y 4J7 1.04km -
Tim Hortons
501 Hume Street, Collingwood, ON L9Y 4H8 1.18km -
Mad Dogs Coffee & Vinyl Café
239 Hurontario Street, Collingwood, ON L9Y 2M1 2.61km
-
Collingwood Health Centre Pharmacy
186 Erie Street, Collingwood, ON L9Y 4T3 1.77km -
Loblaws
12 Hurontario Street, Collingwood, ON L9Y 2L6 2.79km -
I D A Pharmacy
30 45th Street S, Wasaga Beach, ON L9Z 0A6 8.87km
-
Rock Dell Steak House and Tavern
9386 Ontario 26, Collingwood, ON L9Y 3Z1 2.61km -
Georgian Bay Family Restaurant
401 Hume Street, Collingwood, ON L9Y 1W7 1.7km -
Brgrz
316 Hume Street, Collingwood, ON L9Y 1W3 1.87km
-
Bulk Barn Foods
1 First Street, Collingwood, ON L9Y 1A1 3.57km -
Canadian Tire
89 Balsam Street, Collingwood, ON L9Y 3Y6 4.39km -
Winners
55 Mountain Road, Collingwood, ON L9Y 4C4 4.39km
-
Sobeys
39 Huron Street, Collingwood, ON L9Y 1C5 2.52km -
Dags And Willow Fine Cheese and Gourmet Shop
25 Second Street, Collingwood, ON L9Y 1E4 2.8km -
Loblaws
12 Hurontario Street, Collingwood, ON L9Y 2L6 2.79km
-
Top O'the Rock
194424 Grey Road 13, Flesherton, ON N0C 1E0 33.39km -
LCBO
534 Bayfield Street, Barrie, ON L4M 5A2 38.39km -
Dial a Bottle
Barrie, ON L4N 9A9 43.66km
-
Pioneer Energy
350 First Street, Collingwood, ON L9Y 1B3 3.53km -
Deller's Heating
Wasaga Beach, ON L9Z 1S2 9.73km -
Affordable Comfort Heating And Cooling
11271 County Road 10, Stayner, ON L0M 1S0 20.3km
-
Cineplex
6 Mountain Road, Collingwood, ON L9Y 4S8 4.3km -
Galaxy Cinemas
9226 Highway 93, Midland, ON L0K 2E0 34.26km -
Imperial Cinemas
55 Dunlop Street W, Barrie, ON L4N 1A3 40.83km
-
Midland Public Library
320 King Street, Midland, ON L4R 3M6 36.65km -
Grey Highlands Public Library
101 Highland Drive, Flesherton, ON N0C 1E0 39.06km -
Barrie Public Library - Painswick Branch
48 Dean Avenue, Barrie, ON L4N 0C2 45.4km
-
Collingwood General & Marine Hospital
459 Hume Street, Collingwood, ON L9Y 1W8 1.55km -
Royal Victoria Hospital
201 Georgian Drive, Barrie, ON L4M 6M2 42.43km -
Grey Bruce Health Services
1800 8th Street E, Owen Sound, ON N4K 6M9 58.28km
-
Dog Park
Collingwood ON 1.64km -
Sunset Point, Collingwood
Huron St & Albert St, Collingwood ON 2.16km -
Pawplar Park
Collingwood ON 2.14km
-
TD Bank Financial Group
10150 26 Hwy, Collingwood ON L9Y 5R1 0.62km -
HSBC ATM
171 Ste. Marie St, Collingwood ON L9Y 3K3 2.51km -
Meridian Credit Union ATM
171 Saint Marie St, Collingwood ON L9Y 3K3 2.51km
- 3 bath
- 3 bed
- 3500 sqft
105 Stephens Street, Collingwood, Ontario • L9Y 0G5 • Collingwood
- 4 bath
- 4 bed
- 2500 sqft
53 Broadview Street, Collingwood, Ontario • L9Y 0X2 • Collingwood
- 2 bath
- 3 bed
- 2000 sqft
134 Stanley Street, Collingwood, Ontario • L9Y 0G3 • Collingwood
