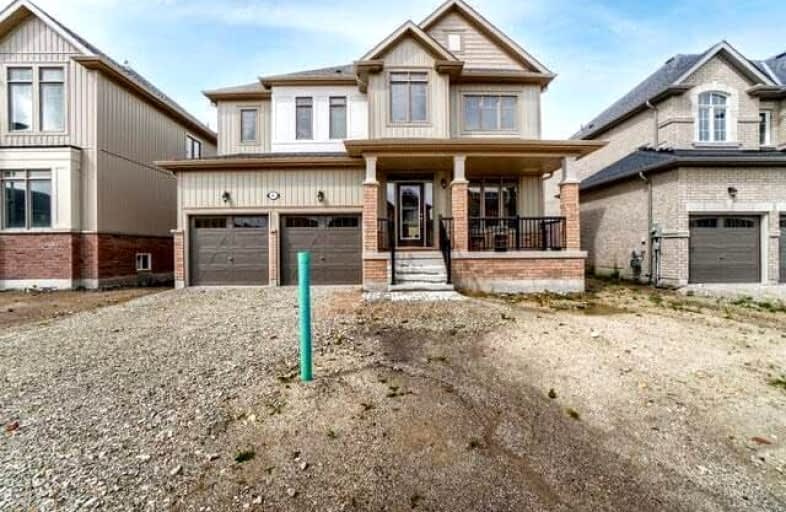Removed on Oct 14, 2022
Note: Property is not currently for sale or for rent.

-
Type: Detached
-
Style: 2-Storey
-
Size: 2000 sqft
-
Lease Term: 1 Year
-
Possession: No Data
-
All Inclusive: N
-
Lot Size: 0 x 0
-
Age: New
-
Days on Site: 32 Days
-
Added: Sep 12, 2022 (1 month on market)
-
Updated:
-
Last Checked: 2 months ago
-
MLS®#: S5760715
-
Listed By: Tfn realty inc., brokerage
Brand New Beauty For Rent With No Direct Neighbors Behind. Watch Ski Mountains From Your Living & Breakfast Area! Minutes Away From Blue Mountain Village & Ski Hills! A Georgeous Floor Plan On A 46' Wide Lot & Extra Deep Lot W/ No Wasted Space. Separate Living/Dining & Family Rooms. A Gem Of A Kitchen W/ Spacious Island & Lots Of Cabinetry W/ High End Kitchen Appliances. Upgraded Hardwood, Stairs, Kitchen, Stairs And Bathrooms! Four Spacious Bedrooms With Lots Of Closet Space. Luxurious Master Ensuite With Frameless Glass Shower And Double Sinks. Modern Roller Blinds.
Extras
All Electrical Light Fixtures, Blinds, S/S Fridge, S/S Stove, S/S Dishwasher, Hood, Clothes Washer & Dryer.
Property Details
Facts for 4 Kirby Avenue, Collingwood
Status
Days on Market: 32
Last Status: Terminated
Sold Date: Jun 09, 2025
Closed Date: Nov 30, -0001
Expiry Date: Dec 31, 2022
Unavailable Date: Oct 14, 2022
Input Date: Sep 12, 2022
Property
Status: Lease
Property Type: Detached
Style: 2-Storey
Size (sq ft): 2000
Age: New
Area: Collingwood
Community: Collingwood
Inside
Bedrooms: 4
Bathrooms: 3
Kitchens: 1
Rooms: 8
Den/Family Room: Yes
Air Conditioning: Central Air
Fireplace: Yes
Laundry: Ensuite
Washrooms: 3
Utilities
Utilities Included: N
Building
Basement: Full
Basement 2: Unfinished
Heat Type: Forced Air
Heat Source: Gas
Exterior: Vinyl Siding
Private Entrance: Y
Water Supply: Municipal
Special Designation: Unknown
Parking
Driveway: Pvt Double
Parking Included: Yes
Garage Spaces: 2
Garage Type: Built-In
Covered Parking Spaces: 2
Total Parking Spaces: 4
Fees
Cable Included: No
Central A/C Included: No
Common Elements Included: Yes
Heating Included: No
Hydro Included: No
Water Included: No
Highlights
Feature: Beach
Feature: Hospital
Feature: Park
Feature: School
Land
Cross Street: Hurontario St To Tra
Municipality District: Collingwood
Fronting On: West
Parcel Number: 582620955
Pool: None
Sewer: Sewers
Payment Frequency: Monthly
Additional Media
- Virtual Tour: https://unbranded.mediatours.ca/property/4-kirby-avenue-collingwood/
Rooms
Room details for 4 Kirby Avenue, Collingwood
| Type | Dimensions | Description |
|---|---|---|
| Dining Main | 3.66 x 3.05 | Hardwood Floor |
| Family Main | 4.27 x 4.39 | Fireplace |
| Breakfast Main | 5.59 x 3.99 | Ceramic Floor |
| Kitchen Main | 2.29 x 3.99 | Ceramic Floor |
| Bathroom Main | - | 2 Pc Bath, Ceramic Floor |
| Br 2nd | 3.76 x 4.98 | 5 Pc Ensuite |
| 2nd Br 2nd | 3.05 x 3.07 | Broadloom |
| 3rd Br 2nd | 3.45 x 3.66 | Broadloom |
| 4th Br 2nd | 3.05 x 4.09 | Broadloom |
| Bathroom 2nd | - | 5 Pc Ensuite, Ceramic Floor, Double Sink |
| Bathroom 2nd | - | 4 Pc Bath, Ceramic Floor |
| XXXXXXXX | XXX XX, XXXX |
XXXXXXX XXX XXXX |
|
| XXX XX, XXXX |
XXXXXX XXX XXXX |
$X,XXX | |
| XXXXXXXX | XXX XX, XXXX |
XXXX XXX XXXX |
$XXX,XXX |
| XXX XX, XXXX |
XXXXXX XXX XXXX |
$XXX,XXX | |
| XXXXXXXX | XXX XX, XXXX |
XXXXXXX XXX XXXX |
|
| XXX XX, XXXX |
XXXXXX XXX XXXX |
$X,XXX,XXX |
| XXXXXXXX XXXXXXX | XXX XX, XXXX | XXX XXXX |
| XXXXXXXX XXXXXX | XXX XX, XXXX | $3,500 XXX XXXX |
| XXXXXXXX XXXX | XXX XX, XXXX | $882,500 XXX XXXX |
| XXXXXXXX XXXXXX | XXX XX, XXXX | $898,000 XXX XXXX |
| XXXXXXXX XXXXXXX | XXX XX, XXXX | XXX XXXX |
| XXXXXXXX XXXXXX | XXX XX, XXXX | $1,069,900 XXX XXXX |

ÉÉC Notre-Dame-de-la-Huronie
Elementary: CatholicConnaught Public School
Elementary: PublicNottawa Elementary School
Elementary: PublicSt Marys Separate School
Elementary: CatholicCameron Street Public School
Elementary: PublicAdmiral Collingwood Elementary School
Elementary: PublicCollingwood Campus
Secondary: PublicStayner Collegiate Institute
Secondary: PublicElmvale District High School
Secondary: PublicJean Vanier Catholic High School
Secondary: CatholicNottawasaga Pines Secondary School
Secondary: PublicCollingwood Collegiate Institute
Secondary: Public

