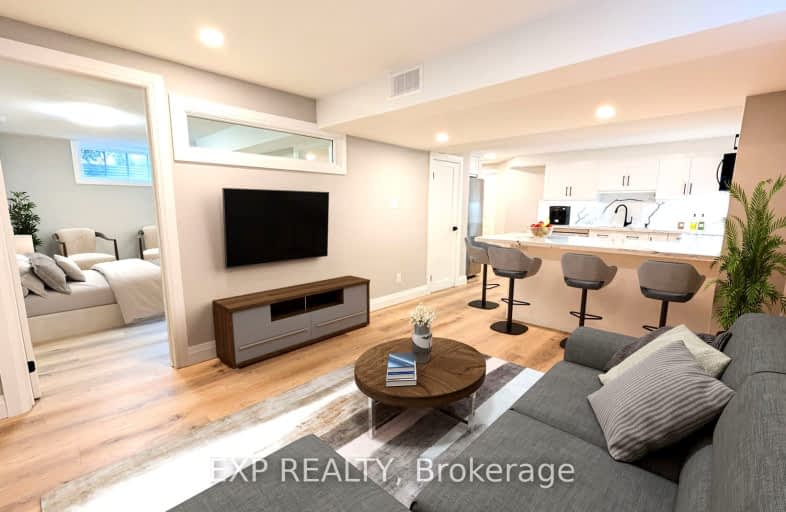Car-Dependent
- Almost all errands require a car.
15
/100
Somewhat Bikeable
- Most errands require a car.
39
/100

ÉÉC Notre-Dame-de-la-Huronie
Elementary: Catholic
1.79 km
Connaught Public School
Elementary: Public
3.13 km
Mountain View Public School
Elementary: Public
1.99 km
St Marys Separate School
Elementary: Catholic
0.89 km
Cameron Street Public School
Elementary: Public
1.49 km
Admiral Collingwood Elementary School
Elementary: Public
2.55 km
Collingwood Campus
Secondary: Public
2.98 km
Stayner Collegiate Institute
Secondary: Public
12.28 km
Georgian Bay Community School Secondary School
Secondary: Public
30.98 km
Jean Vanier Catholic High School
Secondary: Catholic
2.40 km
Grey Highlands Secondary School
Secondary: Public
34.84 km
Collingwood Collegiate Institute
Secondary: Public
1.73 km
-
Localcoin Bitcoin ATM - SB Fuel Collingwood Variety
280 6th St, Collingwood ON L9Y 1Z5 1.73km -
Scotiabank
247 Hurontario St, Collingwood ON L9Y 2M4 2.42km -
Localcoin Bitcoin ATM - Pioneer Energy
350 1st St, Collingwood ON L9Y 1B4 2.55km







