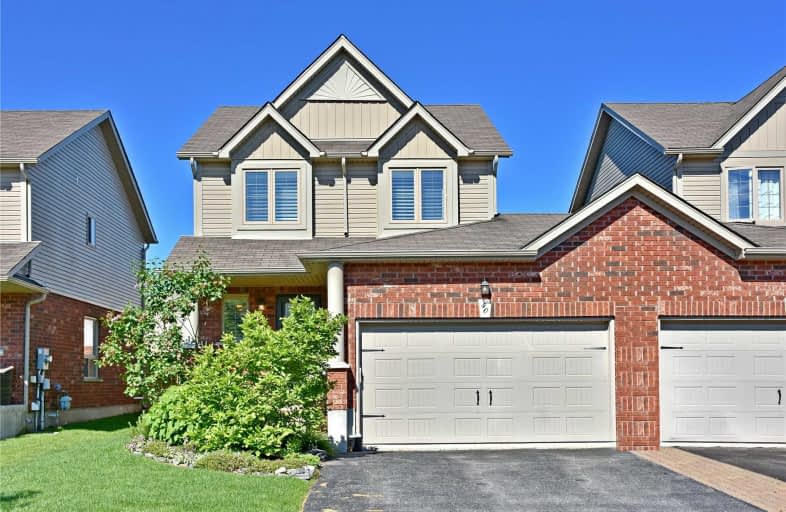Sold on Jun 22, 2019
Note: Property is not currently for sale or for rent.

-
Type: Link
-
Style: 2-Storey
-
Size: 1100 sqft
-
Lot Size: 32.15 x 109.91 Feet
-
Age: 6-15 years
-
Taxes: $3,035 per year
-
Days on Site: 1 Days
-
Added: Sep 07, 2019 (1 day on market)
-
Updated:
-
Last Checked: 2 months ago
-
MLS®#: S4494558
-
Listed By: Century 21 millennium inc., brokerage
Live In The Desirable "Creekside" Neighbourhood. Fully Fenced Yard Features Patio With Hard Top Gazebo And Westerly View. Finished Basement With Rec Room, 3Pc Bath And Laundry. Lots Of Curb Appeal, Central Air, California Shutters And Extra Wide Garage And Drive. Makes A Nice Spot To Call Home
Extras
Please Allow 24 Hour Irrevocable And Notice For Showings
Property Details
Facts for 40 Barr Street, Collingwood
Status
Days on Market: 1
Last Status: Sold
Sold Date: Jun 22, 2019
Closed Date: Aug 07, 2019
Expiry Date: Oct 21, 2019
Sold Price: $425,000
Unavailable Date: Jun 22, 2019
Input Date: Jun 21, 2019
Prior LSC: Listing with no contract changes
Property
Status: Sale
Property Type: Link
Style: 2-Storey
Size (sq ft): 1100
Age: 6-15
Area: Collingwood
Community: Collingwood
Inside
Bedrooms: 3
Bathrooms: 3
Kitchens: 1
Rooms: 5
Den/Family Room: No
Air Conditioning: Central Air
Fireplace: No
Washrooms: 3
Building
Basement: Finished
Basement 2: Full
Heat Type: Forced Air
Heat Source: Gas
Exterior: Brick Front
Exterior: Vinyl Siding
Water Supply: Municipal
Special Designation: Unknown
Other Structures: Garden Shed
Parking
Driveway: Pvt Double
Garage Spaces: 1
Garage Type: Attached
Covered Parking Spaces: 4
Total Parking Spaces: 5
Fees
Tax Year: 2018
Tax Legal Description: Pt Blk 204 Pl 51M889 Pt 38 51R35778
Taxes: $3,035
Highlights
Feature: Fenced Yard
Feature: Level
Land
Cross Street: High/Chamberlain
Municipality District: Collingwood
Fronting On: West
Parcel Number: 582610685
Pool: None
Sewer: Sewers
Lot Depth: 109.91 Feet
Lot Frontage: 32.15 Feet
Acres: < .50
Additional Media
- Virtual Tour: http://www.40Barr.com/unbranded/
Rooms
Room details for 40 Barr Street, Collingwood
| Type | Dimensions | Description |
|---|---|---|
| Living Ground | 4.27 x 3.05 | |
| Dining Ground | 1.82 x 3.05 | |
| Kitchen Ground | 2.44 x 3.35 | |
| Master 2nd | 2.89 x 5.08 | |
| Br 2nd | 2.74 x 3.88 | |
| Br 2nd | 2.89 x 2.89 | |
| Rec Bsmt | 4.26 x 6.09 | |
| Laundry Bsmt | 2.13 x 2.13 | |
| Bathroom Bsmt | - | 3 Pc Bath |
| Bathroom Ground | - | 2 Pc Bath |
| Bathroom 2nd | - | 4 Pc Bath |
| XXXXXXXX | XXX XX, XXXX |
XXXX XXX XXXX |
$XXX,XXX |
| XXX XX, XXXX |
XXXXXX XXX XXXX |
$XXX,XXX |
| XXXXXXXX XXXX | XXX XX, XXXX | $425,000 XXX XXXX |
| XXXXXXXX XXXXXX | XXX XX, XXXX | $436,000 XXX XXXX |

ÉÉC Notre-Dame-de-la-Huronie
Elementary: CatholicConnaught Public School
Elementary: PublicMountain View Public School
Elementary: PublicSt Marys Separate School
Elementary: CatholicCameron Street Public School
Elementary: PublicAdmiral Collingwood Elementary School
Elementary: PublicCollingwood Campus
Secondary: PublicStayner Collegiate Institute
Secondary: PublicGeorgian Bay Community School Secondary School
Secondary: PublicElmvale District High School
Secondary: PublicJean Vanier Catholic High School
Secondary: CatholicCollingwood Collegiate Institute
Secondary: Public

