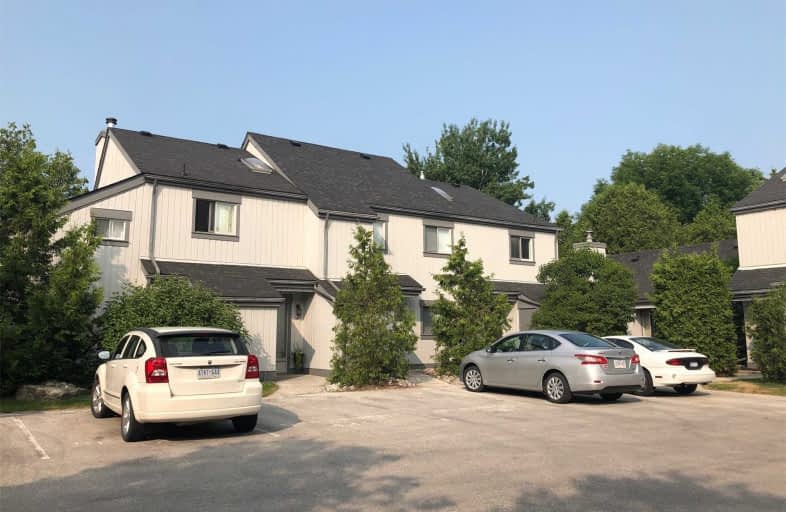Sold on Jul 26, 2019
Note: Property is not currently for sale or for rent.

-
Type: Condo Townhouse
-
Style: 2-Storey
-
Size: 800 sqft
-
Pets: Restrict
-
Age: 16-30 years
-
Taxes: $1,802 per year
-
Maintenance Fees: 318.99 /mo
-
Days on Site: 16 Days
-
Added: Sep 07, 2019 (2 weeks on market)
-
Updated:
-
Last Checked: 2 months ago
-
MLS®#: S4514745
-
Listed By: Century 21 millennium inc., brokerage
Bright 2 Bedroom Reverse Plan Condo In Living Stone/Cranberry Resort. Westerly Exposure At Rear Gives Lots Of Sun On The Upper Deck And Lower Patio. There Is Some Updating And Flooring Needed Throughout. Please Allow A Minimum Of 24 Hours Notice. Current Tenants Vacating July 31st.
Property Details
Facts for 441 Oxbow Crescent, Collingwood
Status
Days on Market: 16
Last Status: Sold
Sold Date: Jul 26, 2019
Closed Date: Aug 15, 2019
Expiry Date: Oct 10, 2019
Sold Price: $265,000
Unavailable Date: Jul 26, 2019
Input Date: Jul 11, 2019
Property
Status: Sale
Property Type: Condo Townhouse
Style: 2-Storey
Size (sq ft): 800
Age: 16-30
Area: Collingwood
Community: Collingwood
Inside
Bedrooms: 2
Bathrooms: 2
Kitchens: 1
Rooms: 5
Den/Family Room: No
Patio Terrace: Open
Unit Exposure: East West
Air Conditioning: None
Fireplace: Yes
Laundry Level: Upper
Ensuite Laundry: Yes
Washrooms: 2
Building
Stories: 1
Basement: None
Heat Type: Baseboard
Heat Source: Wood
Exterior: Wood
Special Designation: Unknown
Parking
Parking Included: Yes
Garage Type: None
Parking Designation: Exclusive
Parking Features: Private
Covered Parking Spaces: 1
Total Parking Spaces: 1
Locker
Locker: Exclusive
Fees
Tax Year: 2018
Taxes Included: No
Building Insurance Included: Yes
Cable Included: No
Central A/C Included: No
Common Elements Included: Yes
Heating Included: No
Hydro Included: No
Water Included: No
Taxes: $1,802
Land
Cross Street: Hwy 26 & Keith
Municipality District: Collingwood
Parcel Number: 590450012
Condo
Condo Registry Office: SCP
Condo Corp#: 45
Property Management: Proquard
Rooms
Room details for 441 Oxbow Crescent, Collingwood
| Type | Dimensions | Description |
|---|---|---|
| Living Main | 3.48 x 4.70 | Fireplace, W/O To Deck |
| Dining Main | 1.83 x 3.65 | |
| Kitchen Main | 2.74 x 4.70 | |
| Master Ground | 3.78 x 3.35 | W/O To Patio |
| Br Ground | 2.74 x 2.56 |
| XXXXXXXX | XXX XX, XXXX |
XXXX XXX XXXX |
$XXX,XXX |
| XXX XX, XXXX |
XXXXXX XXX XXXX |
$XXX,XXX |
| XXXXXXXX XXXX | XXX XX, XXXX | $265,000 XXX XXXX |
| XXXXXXXX XXXXXX | XXX XX, XXXX | $259,900 XXX XXXX |

ÉÉC Notre-Dame-de-la-Huronie
Elementary: CatholicConnaught Public School
Elementary: PublicMountain View Public School
Elementary: PublicSt Marys Separate School
Elementary: CatholicCameron Street Public School
Elementary: PublicAdmiral Collingwood Elementary School
Elementary: PublicCollingwood Campus
Secondary: PublicStayner Collegiate Institute
Secondary: PublicGeorgian Bay Community School Secondary School
Secondary: PublicElmvale District High School
Secondary: PublicJean Vanier Catholic High School
Secondary: CatholicCollingwood Collegiate Institute
Secondary: Public

