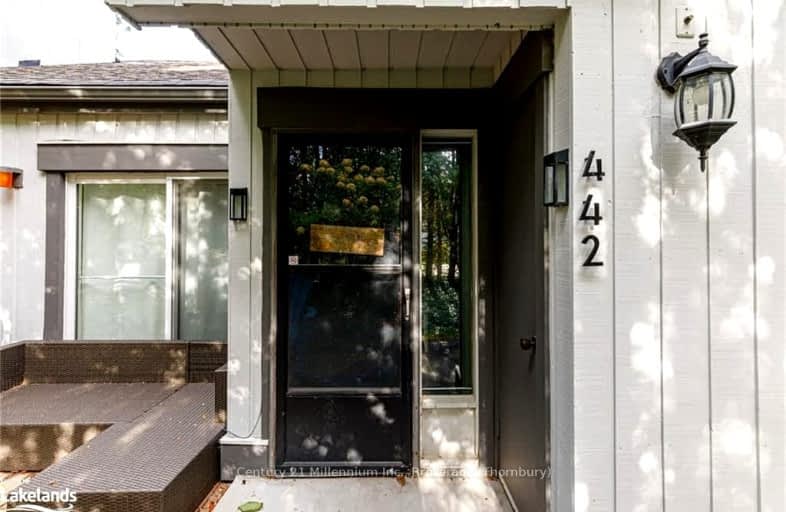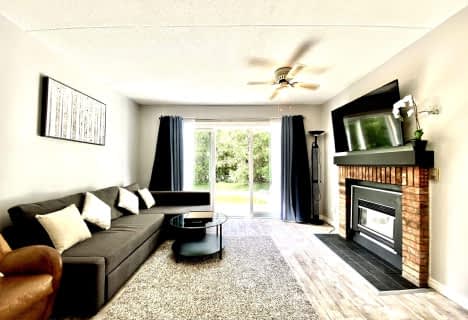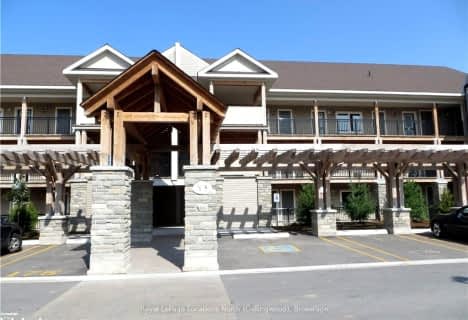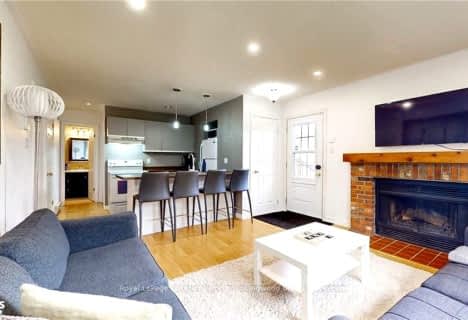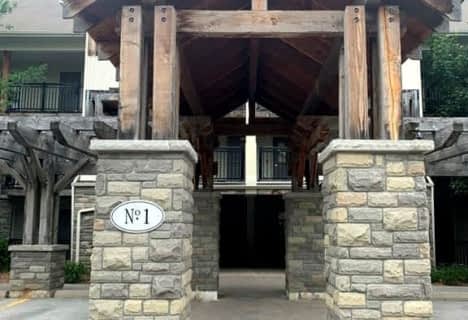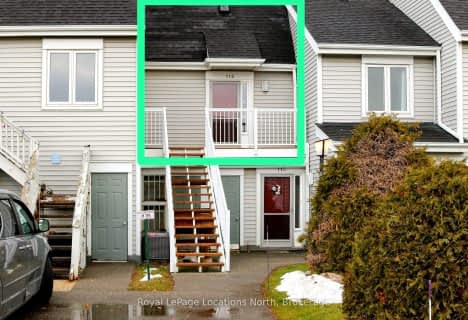Car-Dependent
- Most errands require a car.
Bikeable
- Some errands can be accomplished on bike.

ÉÉC Notre-Dame-de-la-Huronie
Elementary: CatholicConnaught Public School
Elementary: PublicMountain View Public School
Elementary: PublicSt Marys Separate School
Elementary: CatholicCameron Street Public School
Elementary: PublicAdmiral Collingwood Elementary School
Elementary: PublicCollingwood Campus
Secondary: PublicStayner Collegiate Institute
Secondary: PublicGeorgian Bay Community School Secondary School
Secondary: PublicElmvale District High School
Secondary: PublicJean Vanier Catholic High School
Secondary: CatholicCollingwood Collegiate Institute
Secondary: Public-
Millennium Overlook Park
Collingwood ON 0.58km -
Harbourview Rentals
Collingwood ON 1.79km -
Georgian Meadows Park
Collingwood ON 1.86km
-
Scotiabank
6 Mtn Rd, Collingwood ON L9Y 4S8 1.12km -
Localcoin Bitcoin ATM - Pioneer Energy
350 1st St, Collingwood ON L9Y 1B4 1.64km -
CIBC
300 1st St, Collingwood ON L9Y 1B1 1.72km
- 2 bath
- 2 bed
- 800 sqft
205-5 ANCHORAGE Crescent, Collingwood, Ontario • L9Y 0Y6 • Collingwood
- 2 bath
- 2 bed
- 900 sqft
103-1 BRANDY LANE Drive, Collingwood, Ontario • L9Y 0X4 • Collingwood
- 2 bath
- 2 bed
- 1000 sqft
107-5 ANCHORAGE Crescent, Collingwood, Ontario • L9Y 0Y6 • Collingwood
- 2 bath
- 2 bed
- 1000 sqft
116-55 Trott Boulevard, Collingwood, Ontario • L9Y 5B8 • Collingwood
