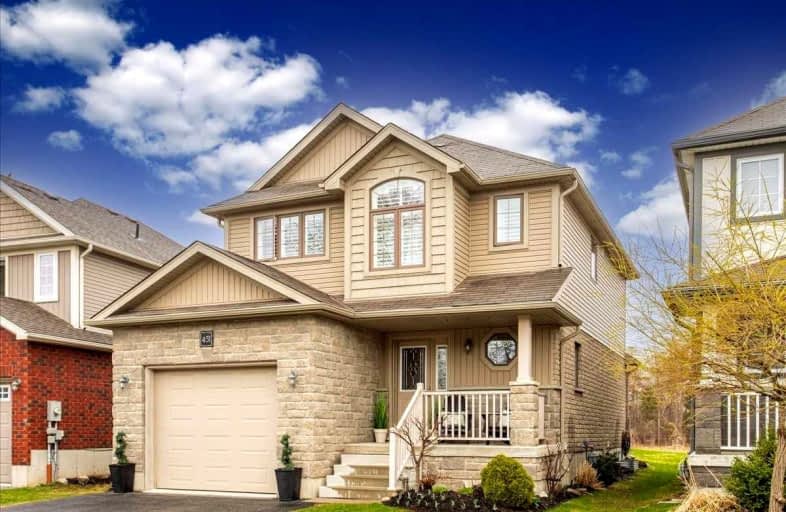
ÉÉC Notre-Dame-de-la-Huronie
Elementary: Catholic
1.28 km
Connaught Public School
Elementary: Public
1.15 km
Nottawa Elementary School
Elementary: Public
3.22 km
St Marys Separate School
Elementary: Catholic
2.15 km
Cameron Street Public School
Elementary: Public
1.67 km
Admiral Collingwood Elementary School
Elementary: Public
0.52 km
Collingwood Campus
Secondary: Public
1.51 km
Stayner Collegiate Institute
Secondary: Public
10.73 km
Elmvale District High School
Secondary: Public
28.28 km
Jean Vanier Catholic High School
Secondary: Catholic
0.67 km
Nottawasaga Pines Secondary School
Secondary: Public
31.86 km
Collingwood Collegiate Institute
Secondary: Public
1.32 km














