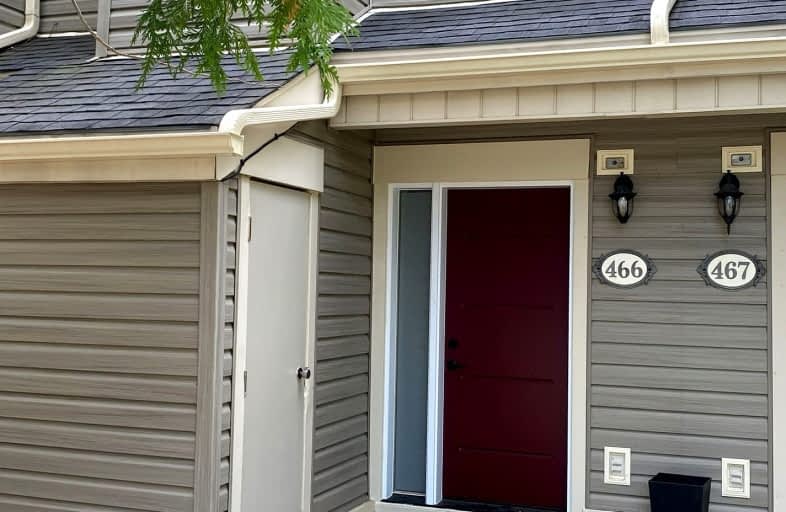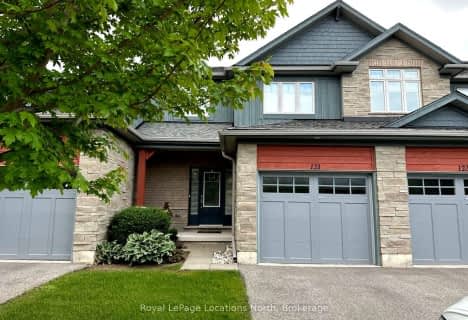Car-Dependent
- Most errands require a car.
28
/100
Bikeable
- Some errands can be accomplished on bike.
55
/100

ÉÉC Notre-Dame-de-la-Huronie
Elementary: Catholic
3.92 km
Connaught Public School
Elementary: Public
3.28 km
Mountain View Public School
Elementary: Public
1.85 km
St Marys Separate School
Elementary: Catholic
3.65 km
Cameron Street Public School
Elementary: Public
3.15 km
Admiral Collingwood Elementary School
Elementary: Public
4.18 km
Collingwood Campus
Secondary: Public
2.83 km
Stayner Collegiate Institute
Secondary: Public
14.92 km
Georgian Bay Community School Secondary School
Secondary: Public
28.79 km
Elmvale District High School
Secondary: Public
31.07 km
Jean Vanier Catholic High School
Secondary: Catholic
3.72 km
Collingwood Collegiate Institute
Secondary: Public
3.45 km
-
Millennium Overlook Park
Collingwood ON 0.53km -
Georgian Meadows Park
Collingwood ON 1.82km -
Harbourview Rentals
Collingwood ON 1.83km
-
Scotiabank
6 Mtn Rd, Collingwood ON L9Y 4S8 1.11km -
Localcoin Bitcoin ATM - Pioneer Energy
350 1st St, Collingwood ON L9Y 1B4 1.66km -
CIBC
300 1st St, Collingwood ON L9Y 1B1 1.74km








