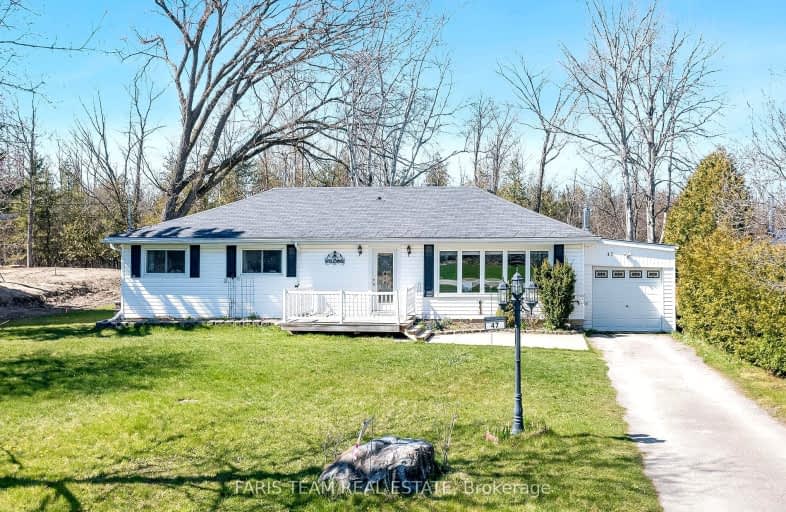
Video Tour
Car-Dependent
- Almost all errands require a car.
17
/100
Somewhat Bikeable
- Most errands require a car.
40
/100

ÉÉC Notre-Dame-de-la-Huronie
Elementary: Catholic
4.69 km
Connaught Public School
Elementary: Public
4.74 km
Nottawa Elementary School
Elementary: Public
4.16 km
St Noel Chabanel Catholic Elementary School
Elementary: Catholic
5.30 km
Cameron Street Public School
Elementary: Public
5.36 km
Admiral Collingwood Elementary School
Elementary: Public
4.06 km
Collingwood Campus
Secondary: Public
5.18 km
Stayner Collegiate Institute
Secondary: Public
7.36 km
Elmvale District High School
Secondary: Public
25.41 km
Jean Vanier Catholic High School
Secondary: Catholic
4.45 km
Nottawasaga Pines Secondary School
Secondary: Public
28.30 km
Collingwood Collegiate Institute
Secondary: Public
4.99 km
-
Pawplar Park
Collingwood ON 3.81km -
Dog Park
Collingwood ON 4.25km -
Sunset Point Park
Collingwood ON 5.06km
-
TD Bank Financial Group
10150 26 Hwy, Collingwood ON L9Y 5R1 3.66km -
Scotiabank
247 Hurontario St, Collingwood ON L9Y 2M4 5.33km -
HSBC ATM
171 Ste. Marie St, Collingwood ON L9Y 3K3 5.34km

