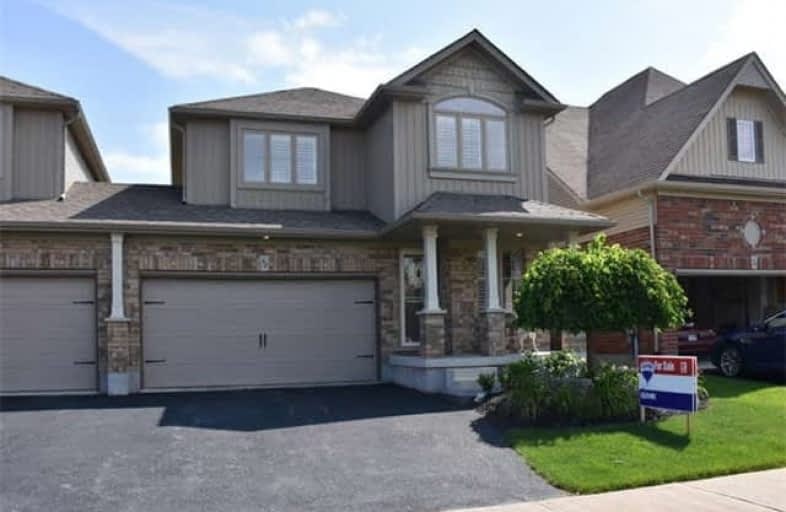Sold on Aug 26, 2017
Note: Property is not currently for sale or for rent.

-
Type: Link
-
Style: 2-Storey
-
Size: 1500 sqft
-
Lot Size: 34.45 x 109.91 Feet
-
Age: 6-15 years
-
Taxes: $3,618 per year
-
Days on Site: 4 Days
-
Added: Sep 07, 2019 (4 days on market)
-
Updated:
-
Last Checked: 2 months ago
-
MLS®#: S3905416
-
Listed By: Re/max real estate centre inc., brokerage
Just Move In! This Amazing 3 Bedroom 4 Bath Home Situated In Popular Creekside Neighbourhood Shows Like A Model Home! Recent Upgrades, All New Hardwood, And Carpet Throughout, Finished Rec Room With 2 Pc Bath, Updated Kitchen With Quartz Counter, Backsplash, Under Mount Sink, Over The Range Microwave, Black Stainless Appliances, California Shutters Throughout, Newer Deck In Fenced Yard, Landscaping Completed Summer 2016 And Freshly Painted From Bottom To Top.
Extras
Walk In To This Welcoming Large Front Entrance And The Rest Will Sweep You Off Your Feet. Act Fast This One Will Not Last.
Property Details
Facts for 47 Patton Street, Collingwood
Status
Days on Market: 4
Last Status: Sold
Sold Date: Aug 26, 2017
Closed Date: Dec 01, 2017
Expiry Date: Oct 31, 2017
Sold Price: $470,000
Unavailable Date: Aug 26, 2017
Input Date: Aug 22, 2017
Prior LSC: Listing with no contract changes
Property
Status: Sale
Property Type: Link
Style: 2-Storey
Size (sq ft): 1500
Age: 6-15
Area: Collingwood
Community: Collingwood
Availability Date: Tba
Assessment Amount: $324,000
Assessment Year: 2016
Inside
Bedrooms: 3
Bathrooms: 4
Kitchens: 1
Rooms: 6
Den/Family Room: No
Air Conditioning: Central Air
Fireplace: Yes
Laundry Level: Lower
Washrooms: 4
Building
Basement: Finished
Basement 2: Full
Heat Type: Forced Air
Heat Source: Gas
Exterior: Brick
Exterior: Vinyl Siding
Elevator: N
UFFI: No
Water Supply: Municipal
Special Designation: Unknown
Parking
Driveway: Pvt Double
Garage Spaces: 2
Garage Type: Built-In
Covered Parking Spaces: 2
Total Parking Spaces: 4
Fees
Tax Year: 2017
Tax Legal Description: Plan 51M889 Pt Lot 175 Rp 51R35969 Part 25
Taxes: $3,618
Land
Cross Street: High Street And Cham
Municipality District: Collingwood
Fronting On: South
Parcel Number: 582611021
Pool: None
Sewer: Sewers
Lot Depth: 109.91 Feet
Lot Frontage: 34.45 Feet
Additional Media
- Virtual Tour: http://tour.thevirtualtourcompany.ca/856848?idx=1
Rooms
Room details for 47 Patton Street, Collingwood
| Type | Dimensions | Description |
|---|---|---|
| Kitchen Main | 3.19 x 3.63 | Open Concept, Tile Floor |
| Dining Main | 2.72 x 3.22 | Formal Rm, W/O To Deck, Tile Floor |
| Living Main | 3.76 x 3.94 | Formal Rm, Fireplace, Wood Floor |
| Master 2nd | 3.86 x 4.52 | 5 Pc Ensuite, W/I Closet |
| 2nd Br 2nd | 3.46 x 3.63 | |
| 3rd Br 2nd | 3.36 x 3.42 | |
| Family Lower | 3.62 x 6.46 |
| XXXXXXXX | XXX XX, XXXX |
XXXX XXX XXXX |
$XXX,XXX |
| XXX XX, XXXX |
XXXXXX XXX XXXX |
$XXX,XXX | |
| XXXXXXXX | XXX XX, XXXX |
XXXX XXX XXXX |
$XXX,XXX |
| XXX XX, XXXX |
XXXXXX XXX XXXX |
$XXX,XXX |
| XXXXXXXX XXXX | XXX XX, XXXX | $470,000 XXX XXXX |
| XXXXXXXX XXXXXX | XXX XX, XXXX | $469,900 XXX XXXX |
| XXXXXXXX XXXX | XXX XX, XXXX | $281,000 XXX XXXX |
| XXXXXXXX XXXXXX | XXX XX, XXXX | $289,900 XXX XXXX |

ÉÉC Notre-Dame-de-la-Huronie
Elementary: CatholicConnaught Public School
Elementary: PublicMountain View Public School
Elementary: PublicSt Marys Separate School
Elementary: CatholicCameron Street Public School
Elementary: PublicAdmiral Collingwood Elementary School
Elementary: PublicCollingwood Campus
Secondary: PublicStayner Collegiate Institute
Secondary: PublicGeorgian Bay Community School Secondary School
Secondary: PublicElmvale District High School
Secondary: PublicJean Vanier Catholic High School
Secondary: CatholicCollingwood Collegiate Institute
Secondary: Public

