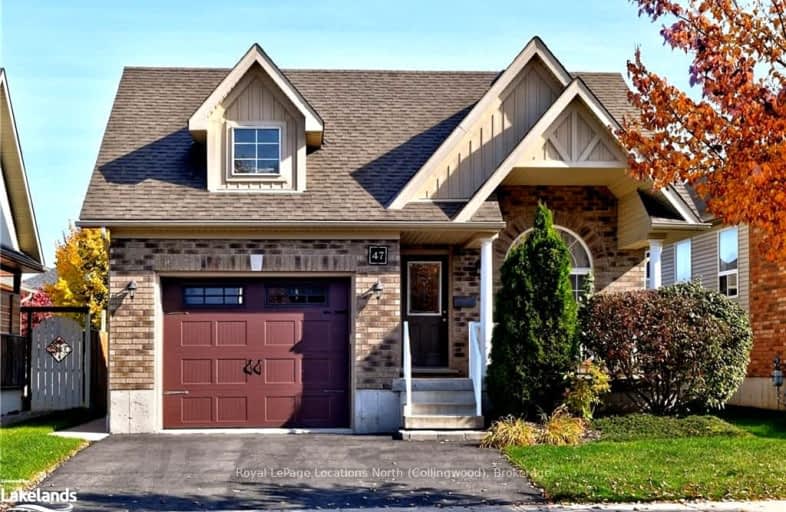Car-Dependent
- Most errands require a car.
27
/100
Bikeable
- Some errands can be accomplished on bike.
59
/100

ÉÉC Notre-Dame-de-la-Huronie
Elementary: Catholic
1.04 km
Connaught Public School
Elementary: Public
1.27 km
Nottawa Elementary School
Elementary: Public
3.02 km
St Marys Separate School
Elementary: Catholic
1.92 km
Cameron Street Public School
Elementary: Public
1.49 km
Admiral Collingwood Elementary School
Elementary: Public
0.27 km
Collingwood Campus
Secondary: Public
1.58 km
Stayner Collegiate Institute
Secondary: Public
10.72 km
Elmvale District High School
Secondary: Public
28.49 km
Jean Vanier Catholic High School
Secondary: Catholic
0.53 km
Nottawasaga Pines Secondary School
Secondary: Public
31.86 km
Collingwood Collegiate Institute
Secondary: Public
1.13 km
-
Dog Park
Collingwood ON 0.58km -
Pawplar Park
Collingwood ON 0.7km -
Home Away From Home Doggie Daycare
4321 County Rd 124, Collingwood ON L9Y 3Z1 1.08km
-
Scotiabank
247 Hurontario St, Collingwood ON L9Y 2M4 1.5km -
TD Bank Financial Group
10150 26 Hwy, Collingwood ON L9Y 5R1 1.51km -
TD Canada Trust ATM
10150 On-26, Collingwood ON L9Y 3Z1 1.53km














