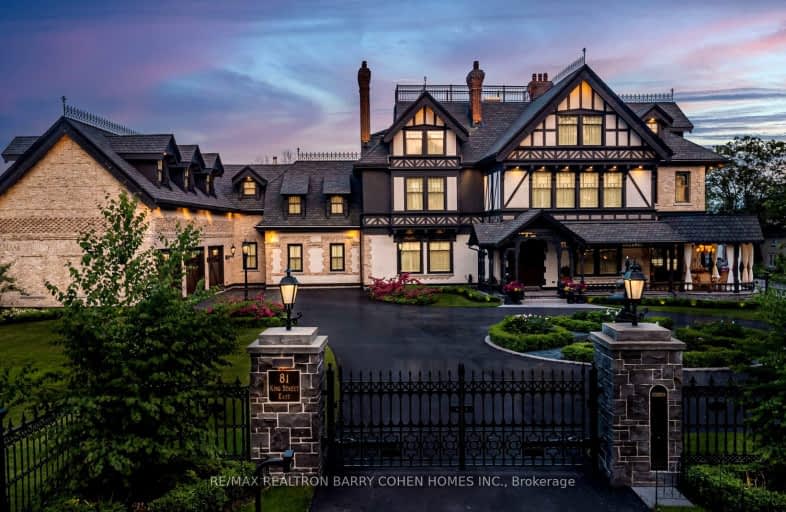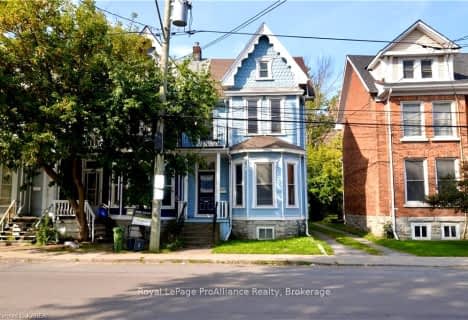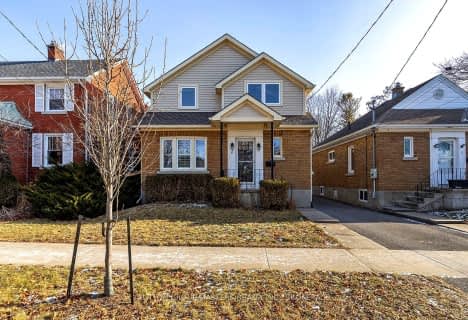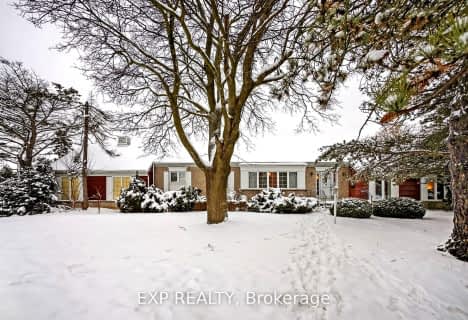Very Walkable
- Most errands can be accomplished on foot.
Good Transit
- Some errands can be accomplished by public transportation.
Somewhat Bikeable
- Most errands require a car.

St Patrick Catholic School
Elementary: CatholicSydenham Public School
Elementary: PublicCentral Public School
Elementary: PublicModule Vanier
Elementary: PublicWinston Churchill Public School
Elementary: PublicCathedrale Catholic School
Elementary: CatholicLimestone School of Community Education
Secondary: PublicFrontenac Learning Centre
Secondary: PublicLoyalist Collegiate and Vocational Institute
Secondary: PublicLa Salle Secondary School
Secondary: PublicKingston Collegiate and Vocational Institute
Secondary: PublicRegiopolis/Notre-Dame Catholic High School
Secondary: Catholic-
An Gorta Mor Park
0.19km -
Macdonald Park
0.2km -
Pillow
Frontenac ON 0.35km
-
CIBC
18 Stuart St, Kingston ON K7L 2V5 0.33km -
CIBC
106 Barrie St, Kingston ON K7L 3J9 0.39km -
Kingston Community Credit Union
76 Stuart St, Kingston ON K7L 2V7 0.41km










