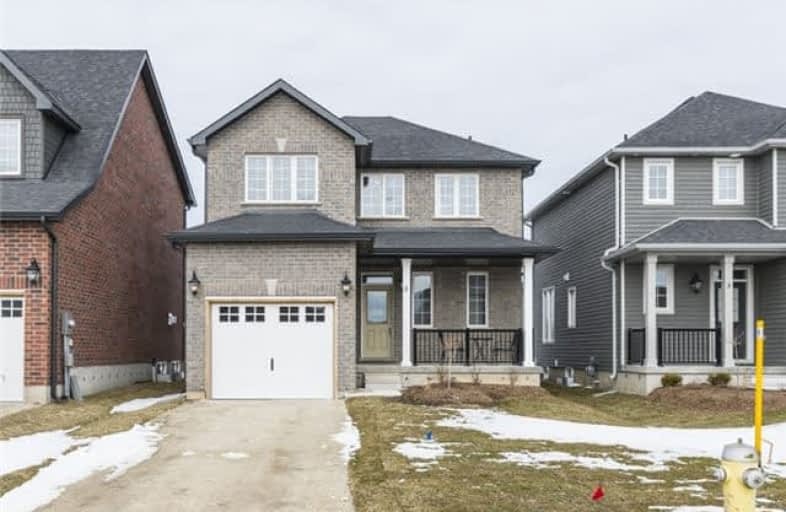
ÉÉC Notre-Dame-de-la-Huronie
Elementary: Catholic
1.43 km
Connaught Public School
Elementary: Public
2.94 km
Mountain View Public School
Elementary: Public
2.09 km
St Marys Separate School
Elementary: Catholic
0.56 km
Cameron Street Public School
Elementary: Public
1.30 km
Admiral Collingwood Elementary School
Elementary: Public
2.20 km
Collingwood Campus
Secondary: Public
2.84 km
Stayner Collegiate Institute
Secondary: Public
11.85 km
Georgian Bay Community School Secondary School
Secondary: Public
31.41 km
Elmvale District High School
Secondary: Public
30.93 km
Jean Vanier Catholic High School
Secondary: Catholic
2.11 km
Collingwood Collegiate Institute
Secondary: Public
1.47 km



