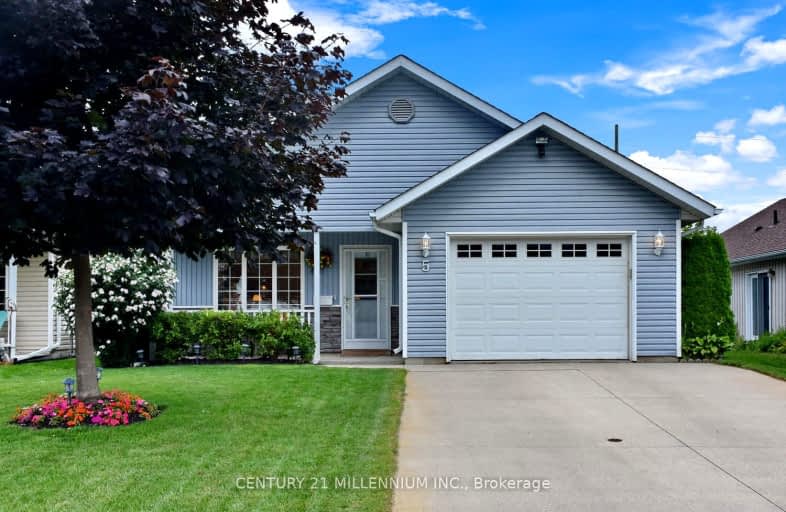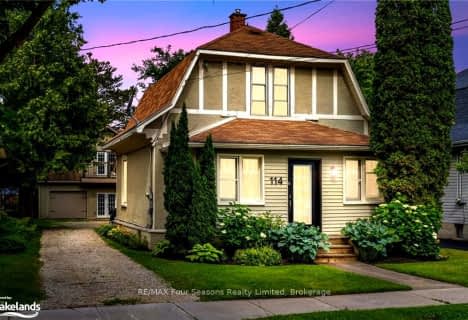Car-Dependent
- Most errands require a car.
39
/100
Very Bikeable
- Most errands can be accomplished on bike.
71
/100

ÉÉC Notre-Dame-de-la-Huronie
Elementary: Catholic
2.37 km
Connaught Public School
Elementary: Public
0.68 km
Mountain View Public School
Elementary: Public
2.59 km
St Marys Separate School
Elementary: Catholic
3.05 km
Cameron Street Public School
Elementary: Public
2.31 km
Admiral Collingwood Elementary School
Elementary: Public
1.82 km
Collingwood Campus
Secondary: Public
1.00 km
École secondaire Le Caron
Secondary: Public
35.26 km
Stayner Collegiate Institute
Secondary: Public
11.71 km
Elmvale District High School
Secondary: Public
27.84 km
Jean Vanier Catholic High School
Secondary: Catholic
1.59 km
Collingwood Collegiate Institute
Secondary: Public
2.14 km
-
Sunset Point Park
Collingwood ON 0.61km -
Sunset Point, Collingwood
Huron St & Albert St, Collingwood ON 0.76km -
Friendship Park
Collingwood ON 1.09km
-
TD Canada Trust ATM
10150 On-26, Collingwood ON L9Y 3Z1 0.82km -
TD Bank Financial Group
10150 26 Hwy, Collingwood ON L9Y 5R1 0.84km -
Meridian Credit Union ATM
171 Saint Marie St, Collingwood ON L9Y 3K3 1.32km














