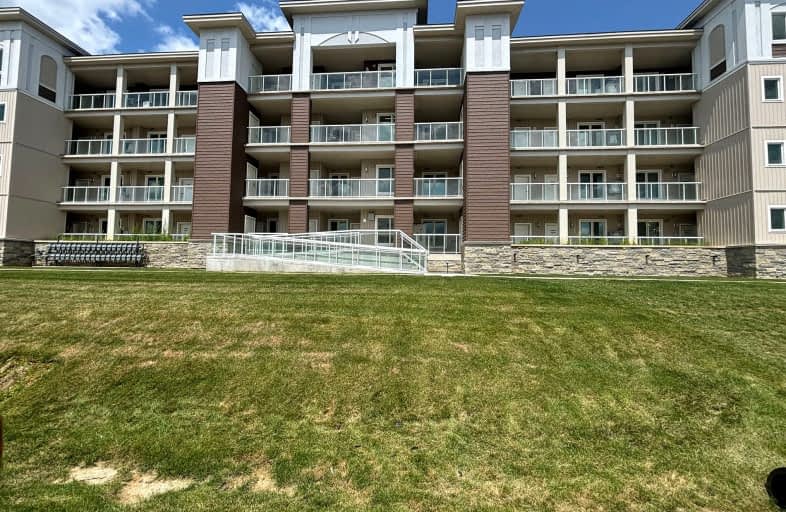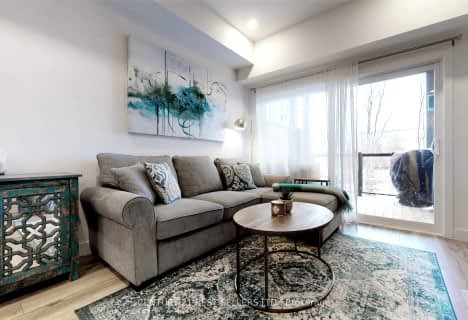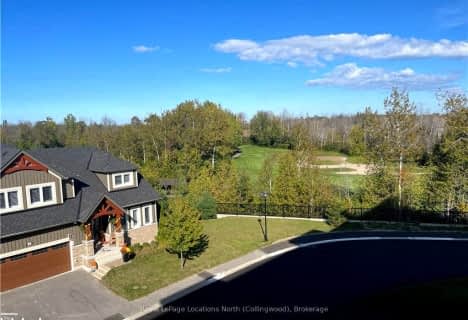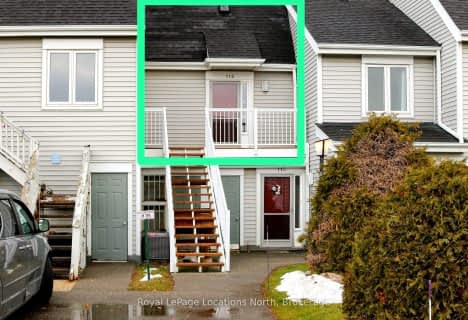Car-Dependent
- Almost all errands require a car.
Somewhat Bikeable
- Most errands require a car.

ÉÉC Notre-Dame-de-la-Huronie
Elementary: CatholicConnaught Public School
Elementary: PublicMountain View Public School
Elementary: PublicSt Marys Separate School
Elementary: CatholicCameron Street Public School
Elementary: PublicAdmiral Collingwood Elementary School
Elementary: PublicCollingwood Campus
Secondary: PublicStayner Collegiate Institute
Secondary: PublicGeorgian Bay Community School Secondary School
Secondary: PublicJean Vanier Catholic High School
Secondary: CatholicGrey Highlands Secondary School
Secondary: PublicCollingwood Collegiate Institute
Secondary: Public-
Millennium Overlook Park
Collingwood ON 0.57km -
Georgian Meadows Park
Collingwood ON 2.32km -
Fisher Field Collingwood
6th St, Collingwood ON 2.71km
-
Scotiabank
6 Mtn Rd, Collingwood ON L9Y 4S8 2.04km -
Localcoin Bitcoin ATM - Pioneer Energy
350 1st St, Collingwood ON L9Y 1B4 2.7km -
CIBC
300 1st St, Collingwood ON L9Y 1B1 2.79km
- 3 bath
- 3 bed
- 1000 sqft
307-12 Beckwith Lane, Blue Mountains, Ontario • L9Y 0A4 • Blue Mountain Resort Area
- 2 bath
- 2 bed
- 800 sqft
103-13 Beausoleil Lane, Blue Mountains, Ontario • L9Y 2X5 • Blue Mountain Resort Area
- 1 bath
- 2 bed
- 800 sqft
202-18 BECKWITH LANE, Blue Mountains, Ontario • L9Y 3B6 • Blue Mountain Resort Area
- 3 bath
- 2 bed
- 1000 sqft
305-8 Brandy Lane Drive, Collingwood, Ontario • L9Y 0X4 • Collingwood
- 2 bath
- 2 bed
- 1000 sqft
116-55 Trott Boulevard, Collingwood, Ontario • L9Y 5B8 • Collingwood














