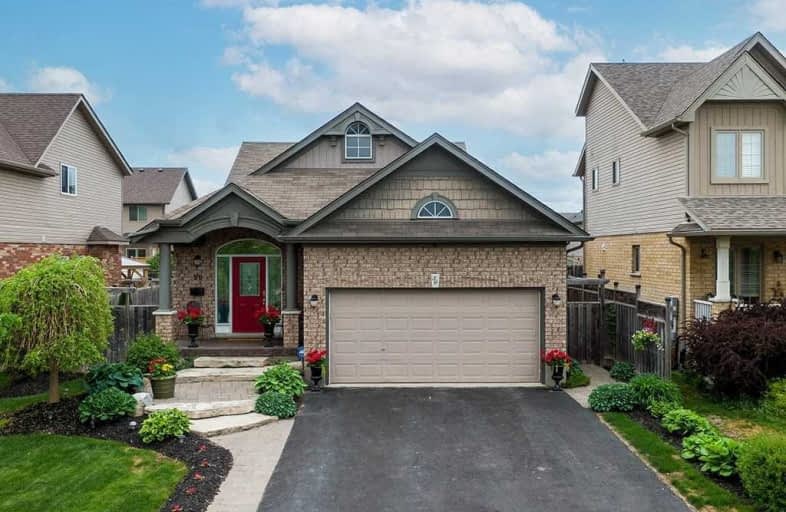
Video Tour

ÉÉC Notre-Dame-de-la-Huronie
Elementary: Catholic
1.75 km
Connaught Public School
Elementary: Public
2.58 km
Mountain View Public School
Elementary: Public
1.12 km
St Marys Separate School
Elementary: Catholic
1.06 km
Cameron Street Public School
Elementary: Public
1.11 km
Admiral Collingwood Elementary School
Elementary: Public
2.40 km
Collingwood Campus
Secondary: Public
2.33 km
Stayner Collegiate Institute
Secondary: Public
12.72 km
Georgian Bay Community School Secondary School
Secondary: Public
30.60 km
Elmvale District High School
Secondary: Public
30.99 km
Jean Vanier Catholic High School
Secondary: Catholic
2.10 km
Collingwood Collegiate Institute
Secondary: Public
1.47 km













