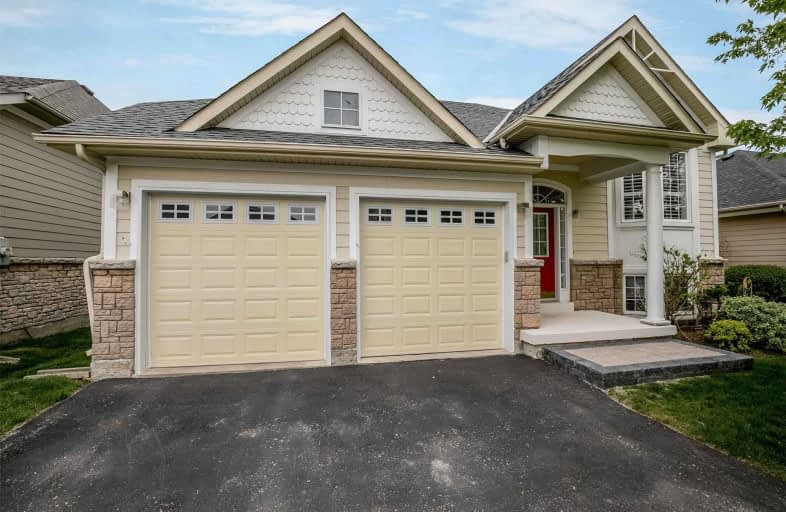Sold on Sep 06, 2019
Note: Property is not currently for sale or for rent.

-
Type: Det Condo
-
Style: Bungalow
-
Size: 1200 sqft
-
Pets: Restrict
-
Age: 11-15 years
-
Taxes: $4,161 per year
-
Maintenance Fees: 313.53 /mo
-
Days on Site: 86 Days
-
Added: Sep 10, 2019 (2 months on market)
-
Updated:
-
Last Checked: 2 months ago
-
MLS®#: S4482663
-
Listed By: Re/max realtron realty inc., brokerage
Enjoy An Exclusive Lifestyle Living In Blue Shores! Fully Upgraded Bungalow Customized Inside & Out. Sun Filled Year Round With View Of Georgian Bay. California Shutters, Hunter Douglas Wincovs, Hardwood & Pot Lights Throughout. Upgraded Insulation Etc Etc. Move In Ready! No Snow To Shovel & No Grass To Cut + Exclusive Clubhouse Amenities & Social Director!
Extras
Ss Appliances,Roof 2018,Hardwoodfl2018, Kitchen Upgrades2018, Garage Doors & Roof2018, Designer Finished Lower Level Incl 3 Sided Fireplace,In Floor Radiant Heat, Cambria Counters (Transf Warranty), Solid Wood Doors, Upgraded Hardware, Etc.
Property Details
Facts for 52 Clubhouse Drive, Collingwood
Status
Days on Market: 86
Last Status: Sold
Sold Date: Sep 06, 2019
Closed Date: Oct 31, 2019
Expiry Date: Nov 30, 2019
Sold Price: $745,000
Unavailable Date: Sep 06, 2019
Input Date: Jun 12, 2019
Property
Status: Sale
Property Type: Det Condo
Style: Bungalow
Size (sq ft): 1200
Age: 11-15
Area: Collingwood
Community: Collingwood
Availability Date: Immediate
Inside
Bedrooms: 2
Bedrooms Plus: 1
Bathrooms: 3
Kitchens: 1
Kitchens Plus: 1
Rooms: 5
Den/Family Room: No
Patio Terrace: Open
Unit Exposure: North
Air Conditioning: Central Air
Fireplace: Yes
Laundry Level: Lower
Central Vacuum: Y
Ensuite Laundry: Yes
Washrooms: 3
Building
Stories: 1
Basement: Finished
Heat Type: Forced Air
Heat Source: Gas
Exterior: Other
Exterior: Stone
Special Designation: Unknown
Parking
Parking Included: Yes
Garage Type: Attached
Parking Designation: Exclusive
Parking Features: Private
Parking Type2: Exclusive
Covered Parking Spaces: 2
Total Parking Spaces: 4
Garage: 2
Locker
Locker: None
Fees
Tax Year: 2018
Taxes Included: No
Building Insurance Included: No
Cable Included: No
Central A/C Included: No
Common Elements Included: Yes
Heating Included: No
Hydro Included: No
Water Included: No
Taxes: $4,161
Highlights
Amenity: Bbqs Allowed
Amenity: Exercise Room
Amenity: Games Room
Amenity: Gym
Amenity: Indoor Pool
Amenity: Outdoor Pool
Feature: Clear View
Feature: Lake Access
Feature: Marina
Feature: Park
Feature: Rec Centre
Land
Cross Street: Marine & Hwy 26
Municipality District: Collingwood
Parcel Number: 592720033
Zoning: Residential
Condo
Condo Registry Office: SVL
Condo Corp#: 272
Property Management: Pro Guard
Rooms
Room details for 52 Clubhouse Drive, Collingwood
| Type | Dimensions | Description |
|---|---|---|
| Great Rm Main | 3.70 x 6.20 | California Shutters, Hardwood Floor, Fireplace |
| Dining Main | 3.10 x 3.80 | California Shutters, Overlook Water, W/O To Deck |
| Kitchen Main | 2.90 x 3.70 | California Shutters, Breakfast Bar, Granite Counter |
| Master Main | 4.50 x 3.60 | California Shutters, 4 Pc Ensuite, Hardwood Floor |
| 2nd Br Main | 3.60 x 3.10 | California Shutters, Double Closet, Hardwood Floor |
| 3rd Br Lower | 7.30 x 5.80 | Above Grade Window, Pot Lights, Heated Floor |
| Great Rm Lower | 3.60 x 4.90 | Above Grade Window, B/I Appliances, 2 Way Fireplace |
| Bathroom Lower | 3.10 x 3.10 | Marble Floor, Pocket Doors, Heated Floor |
| Laundry Lower | 3.60 x 2.10 | Above Grade Window, Finished, B/I Appliances |
| XXXXXXXX | XXX XX, XXXX |
XXXX XXX XXXX |
$XXX,XXX |
| XXX XX, XXXX |
XXXXXX XXX XXXX |
$XXX,XXX | |
| XXXXXXXX | XXX XX, XXXX |
XXXXXXX XXX XXXX |
|
| XXX XX, XXXX |
XXXXXX XXX XXXX |
$XXX,XXX | |
| XXXXXXXX | XXX XX, XXXX |
XXXXXXX XXX XXXX |
|
| XXX XX, XXXX |
XXXXXX XXX XXXX |
$XXX,XXX | |
| XXXXXXXX | XXX XX, XXXX |
XXXXXX XXX XXXX |
$X,XXX |
| XXX XX, XXXX |
XXXXXX XXX XXXX |
$X,XXX | |
| XXXXXXXX | XXX XX, XXXX |
XXXXXXX XXX XXXX |
|
| XXX XX, XXXX |
XXXXXX XXX XXXX |
$X,XXX |
| XXXXXXXX XXXX | XXX XX, XXXX | $745,000 XXX XXXX |
| XXXXXXXX XXXXXX | XXX XX, XXXX | $749,000 XXX XXXX |
| XXXXXXXX XXXXXXX | XXX XX, XXXX | XXX XXXX |
| XXXXXXXX XXXXXX | XXX XX, XXXX | $779,000 XXX XXXX |
| XXXXXXXX XXXXXXX | XXX XX, XXXX | XXX XXXX |
| XXXXXXXX XXXXXX | XXX XX, XXXX | $779,000 XXX XXXX |
| XXXXXXXX XXXXXX | XXX XX, XXXX | $1,995 XXX XXXX |
| XXXXXXXX XXXXXX | XXX XX, XXXX | $1,995 XXX XXXX |
| XXXXXXXX XXXXXXX | XXX XX, XXXX | XXX XXXX |
| XXXXXXXX XXXXXX | XXX XX, XXXX | $2,250 XXX XXXX |

ÉÉC Notre-Dame-de-la-Huronie
Elementary: CatholicConnaught Public School
Elementary: PublicNottawa Elementary School
Elementary: PublicSt Marys Separate School
Elementary: CatholicCameron Street Public School
Elementary: PublicAdmiral Collingwood Elementary School
Elementary: PublicCollingwood Campus
Secondary: PublicStayner Collegiate Institute
Secondary: PublicElmvale District High School
Secondary: PublicJean Vanier Catholic High School
Secondary: CatholicNottawasaga Pines Secondary School
Secondary: PublicCollingwood Collegiate Institute
Secondary: Public- 2 bath
- 2 bed
- 1000 sqft
102-16 RAGLAN Street, Collingwood, Ontario • L9Y 4Y2 • Collingwood
- 2 bath
- 2 bed
- 1200 sqft
417-91 Raglan Street, Collingwood, Ontario • L9Y 0B2 • Collingwood
- 2 bath
- 2 bed
- 1200 sqft
304-16 Raglan Street, Collingwood, Ontario • L9Y 4Y2 • Collingwood





