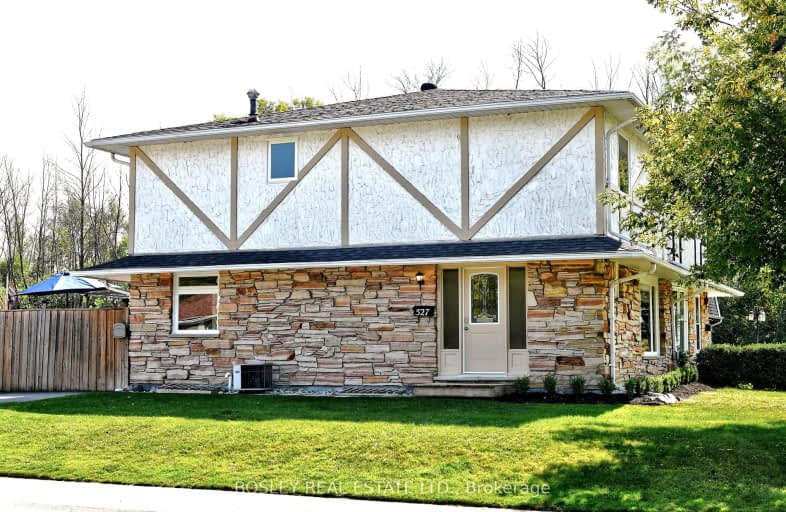Car-Dependent
- Most errands require a car.
46
/100
Bikeable
- Some errands can be accomplished on bike.
56
/100

ÉÉC Notre-Dame-de-la-Huronie
Elementary: Catholic
1.37 km
Connaught Public School
Elementary: Public
2.15 km
Mountain View Public School
Elementary: Public
1.00 km
St Marys Separate School
Elementary: Catholic
0.86 km
Cameron Street Public School
Elementary: Public
0.67 km
Admiral Collingwood Elementary School
Elementary: Public
1.98 km
Collingwood Campus
Secondary: Public
1.93 km
Stayner Collegiate Institute
Secondary: Public
12.42 km
Georgian Bay Community School Secondary School
Secondary: Public
30.94 km
Elmvale District High School
Secondary: Public
30.54 km
Jean Vanier Catholic High School
Secondary: Catholic
1.66 km
Collingwood Collegiate Institute
Secondary: Public
1.04 km
-
Sunday
Collingwood ON 0.89km -
Home Away From Home Doggie Daycare
4321 County Rd 124, Collingwood ON L9Y 3Z1 1.09km -
Curling Club of Collingwood
Collingwood ON 1.24km
-
Localcoin Bitcoin ATM - SB Fuel Collingwood Variety
280 6th St, Collingwood ON L9Y 1Z5 0.65km -
Scotiabank
247 Hurontario St, Collingwood ON L9Y 2M4 1.37km -
Localcoin Bitcoin ATM - Pioneer Energy
350 1st St, Collingwood ON L9Y 1B4 1.51km



