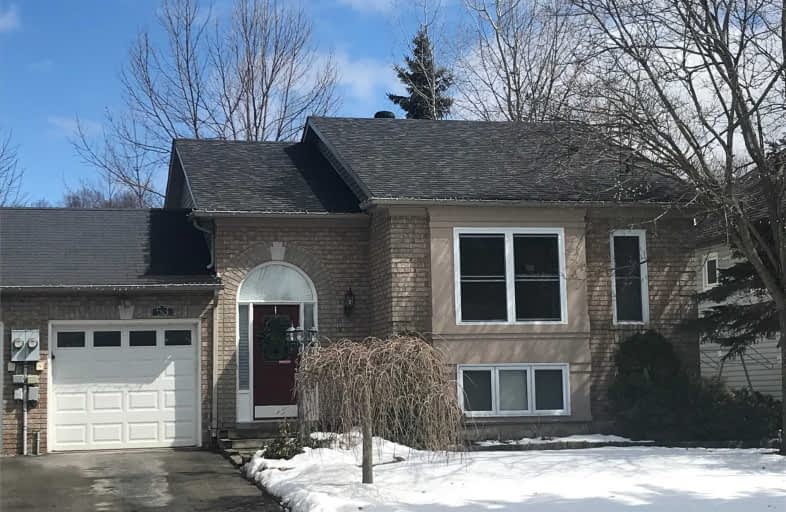
New Lowell Central Public School
Elementary: Public
16.30 km
Byng Public School
Elementary: Public
9.64 km
Clearview Meadows Elementary School
Elementary: Public
9.00 km
St Noel Chabanel Catholic Elementary School
Elementary: Catholic
5.70 km
Worsley Elementary School
Elementary: Public
2.83 km
Birchview Dunes Elementary School
Elementary: Public
2.01 km
Collingwood Campus
Secondary: Public
13.78 km
Stayner Collegiate Institute
Secondary: Public
9.04 km
Elmvale District High School
Secondary: Public
16.54 km
Jean Vanier Catholic High School
Secondary: Catholic
13.46 km
Nottawasaga Pines Secondary School
Secondary: Public
23.78 km
Collingwood Collegiate Institute
Secondary: Public
14.09 km




