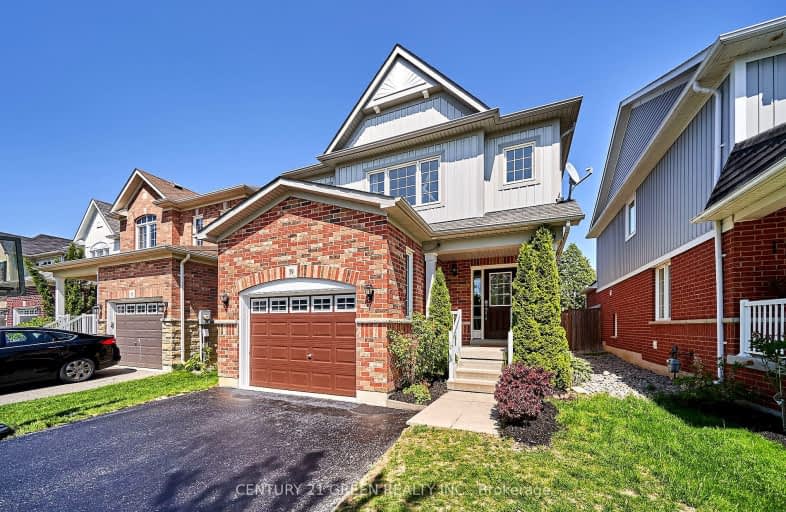Car-Dependent
- Almost all errands require a car.
12
/100
Somewhat Bikeable
- Most errands require a car.
34
/100

Lydia Trull Public School
Elementary: Public
1.22 km
Dr Emily Stowe School
Elementary: Public
0.54 km
St. Mother Teresa Catholic Elementary School
Elementary: Catholic
0.70 km
Courtice North Public School
Elementary: Public
1.66 km
Good Shepherd Catholic Elementary School
Elementary: Catholic
1.19 km
Dr G J MacGillivray Public School
Elementary: Public
0.71 km
DCE - Under 21 Collegiate Institute and Vocational School
Secondary: Public
5.69 km
G L Roberts Collegiate and Vocational Institute
Secondary: Public
6.11 km
Monsignor John Pereyma Catholic Secondary School
Secondary: Catholic
4.55 km
Courtice Secondary School
Secondary: Public
1.87 km
Holy Trinity Catholic Secondary School
Secondary: Catholic
1.66 km
Eastdale Collegiate and Vocational Institute
Secondary: Public
3.56 km
-
Stuart Park
Clarington ON 0.61km -
Avondale Park
77 Avondale, Clarington ON 1.42km -
Terry Fox Park
Townline Rd S, Oshawa ON 1.47km
-
BMO Bank of Montreal
1561 Hwy 2, Courtice ON L1E 2G5 0.73km -
RBC Insurance
King St E (Townline Rd), Oshawa ON 1.59km -
BMO Bank of Montreal
600 King St E, Oshawa ON L1H 1G6 3.81km














