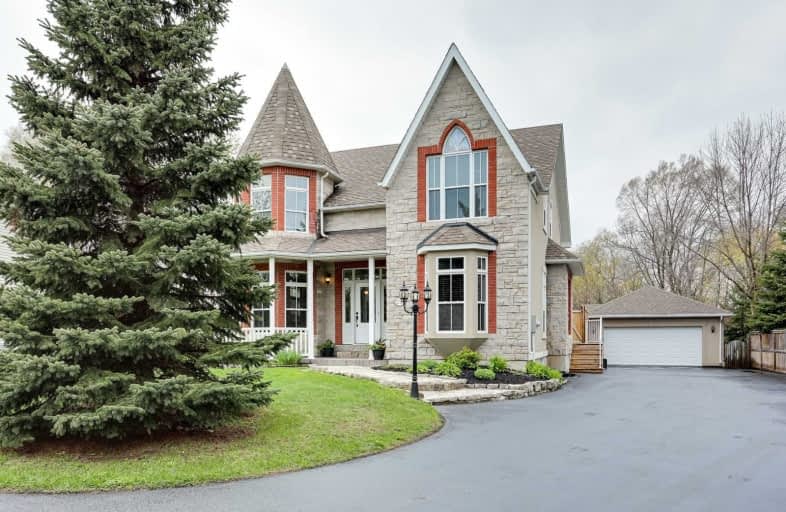Sold on May 06, 2021
Note: Property is not currently for sale or for rent.

-
Type: Detached
-
Style: 2-Storey
-
Size: 2500 sqft
-
Lot Size: 68 x 304 Feet
-
Age: 6-15 years
-
Taxes: $6,139 per year
-
Days on Site: 6 Days
-
Added: Apr 30, 2021 (6 days on market)
-
Updated:
-
Last Checked: 3 months ago
-
MLS®#: S5216682
-
Listed By: Royal lepage locations north, brokerage
Magnificent Victorian Style Home Nestled On Over A Half Acre, Private Treed Lot In The Heart Of Collingwood! Although Only Minutes From Downtown This Incredible One-Of-A-Kind Property Feels More Like You Are At A Country Retreat. A Fully Fenced Backyard With Mature Trees Featuring Gorgeous Gardens, A Large In-Ground Pool With Fully Finished Pool House, A Built-In Hot Tub, Spacious Deck And Vast Yard For Kids/Pets To Play.
Extras
Minutes To Downtown Amenities, Georgian Bay, Area Golf & Ski Clubs, Hiking/Biking Trails And More! *Preemptive Offer Swill Be Considered With A 24 Hour Irrevocable. Sellers Reviewing Offers On Friday, May 7th At 3Pm.
Property Details
Facts for 530 Hurontario Street, Collingwood
Status
Days on Market: 6
Last Status: Sold
Sold Date: May 06, 2021
Closed Date: Jul 29, 2021
Expiry Date: Jun 30, 2021
Sold Price: $1,550,000
Unavailable Date: May 06, 2021
Input Date: May 01, 2021
Prior LSC: Listing with no contract changes
Property
Status: Sale
Property Type: Detached
Style: 2-Storey
Size (sq ft): 2500
Age: 6-15
Area: Collingwood
Community: Collingwood
Assessment Amount: $527,000
Assessment Year: 2021
Inside
Bedrooms: 6
Bathrooms: 6
Kitchens: 1
Rooms: 20
Den/Family Room: Yes
Air Conditioning: Other
Fireplace: Yes
Laundry Level: Main
Central Vacuum: Y
Washrooms: 6
Utilities
Electricity: Yes
Gas: Yes
Cable: Yes
Telephone: Yes
Building
Basement: Finished
Heat Type: Radiant
Heat Source: Gas
Exterior: Stone
Water Supply: Municipal
Special Designation: Unknown
Other Structures: Garden Shed
Parking
Driveway: Private
Garage Spaces: 1
Garage Type: Detached
Covered Parking Spaces: 4
Total Parking Spaces: 5
Fees
Tax Year: 2021
Tax Legal Description: Lt 1 In The Rear Of Lt 1 S/S Ninth St Pl 45 Collin
Taxes: $6,139
Highlights
Feature: Fenced Yard
Feature: Hospital
Feature: Level
Feature: Public Transit
Feature: School
Feature: School Bus Route
Land
Cross Street: Hurontario Between 9
Municipality District: Collingwood
Fronting On: West
Parcel Number: 582710021
Pool: Inground
Sewer: Sewers
Lot Depth: 304 Feet
Lot Frontage: 68 Feet
Lot Irregularities: Lot Depth Irregular
Acres: .50-1.99
Zoning: Residential
Waterfront: None
Additional Media
- Virtual Tour: https://youtu.be/IdaSidJOEA8
Rooms
Room details for 530 Hurontario Street, Collingwood
| Type | Dimensions | Description |
|---|---|---|
| Dining Main | 5.82 x 3.38 | 2 Way Fireplace |
| Kitchen Main | 2.77 x 3.99 | O/Looks Pool |
| Study Main | 3.59 x 3.41 | |
| Mudroom Main | 5.54 x 2.16 | Side Door |
| Breakfast Main | 3.26 x 3.99 | |
| Living Main | 5.02 x 3.87 | O/Looks Pool |
| Master 2nd | 4.60 x 6.61 | 4 Pc Ensuite |
| 2nd Br 2nd | 5.54 x 3.38 | 4 Pc Ensuite |
| 2nd Br 2nd | 5.21 x 3.44 | 4 Pc Ensuite |
| 4th Br Bsmt | 2.77 x 4.51 | |
| 5th Br Bsmt | 3.71 x 3.90 | 4 Pc Ensuite |
| Family Bsmt | 4.99 x 6.24 |

| XXXXXXXX | XXX XX, XXXX |
XXXX XXX XXXX |
$X,XXX,XXX |
| XXX XX, XXXX |
XXXXXX XXX XXXX |
$X,XXX,XXX |
| XXXXXXXX XXXX | XXX XX, XXXX | $1,550,000 XXX XXXX |
| XXXXXXXX XXXXXX | XXX XX, XXXX | $1,495,900 XXX XXXX |

ÉÉC Notre-Dame-de-la-Huronie
Elementary: CatholicConnaught Public School
Elementary: PublicMountain View Public School
Elementary: PublicSt Marys Separate School
Elementary: CatholicCameron Street Public School
Elementary: PublicAdmiral Collingwood Elementary School
Elementary: PublicCollingwood Campus
Secondary: PublicStayner Collegiate Institute
Secondary: PublicElmvale District High School
Secondary: PublicJean Vanier Catholic High School
Secondary: CatholicNottawasaga Pines Secondary School
Secondary: PublicCollingwood Collegiate Institute
Secondary: Public- 3 bath
- 6 bed
- 1100 sqft
58 Cedar Street, Collingwood, Ontario • L9Y 3A5 • Collingwood


